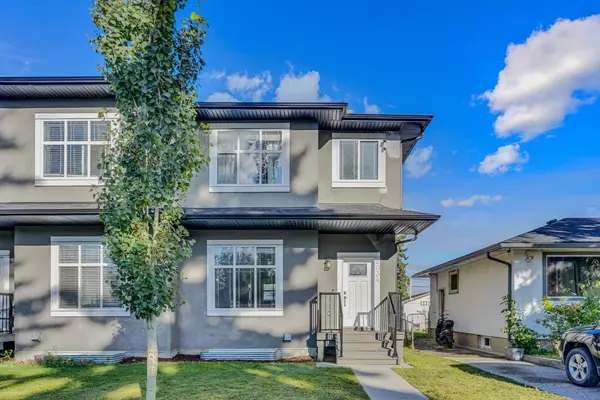For more information regarding the value of a property, please contact us for a free consultation.
2034 38 ST SE Calgary, AB T2B 0Z6
Want to know what your home might be worth? Contact us for a FREE valuation!

Our team is ready to help you sell your home for the highest possible price ASAP
Key Details
Sold Price $499,900
Property Type Single Family Home
Sub Type Semi Detached (Half Duplex)
Listing Status Sold
Purchase Type For Sale
Square Footage 1,650 sqft
Price per Sqft $302
Subdivision Forest Lawn
MLS® Listing ID A2167695
Sold Date 10/05/24
Style 2 Storey,Side by Side
Bedrooms 3
Full Baths 2
Half Baths 1
Originating Board Calgary
Year Built 2017
Annual Tax Amount $3,447
Tax Year 2024
Lot Size 3,153 Sqft
Acres 0.07
Property Description
Welcome home to this stunning duplex! This beautifully maintained property offers ample space with three bedrooms and 2.5 bathrooms, providing comfort and convenience for any family. The main level features a bright and airy open floor plan with a large living room, perfect for entertaining. The entryway leads into a spacious dining room filled with natural light from the large west facing window. The contemporary kitchen boasts stainless steel appliances, quartz countertops, and plenty of cabinet space. The mudroom offers access to a private backyard, ideal for outdoor gatherings. Upstairs, you'll find the master suite complete with a walk-in closet and an en-suite bathroom with dual vanities and a luxurious soaking tub. Two additional well-sized bedrooms and an additional bathroom ensure that everyone has their own space. The unfinished basement allows for many opportunities. This space can be customized to suit your needs, whether as a home office, gym, entertainment area, extra bedrooms or a potential rental. Additional highlights include a two-car garage, hight 9ft ceilings throughout, modern fixtures, and a convenient location near local amenities, schools and minutes to downtown.
Don’t miss the opportunity to own this exceptional property. Schedule your viewing today!
Location
Province AB
County Calgary
Area Cal Zone E
Zoning R-CG
Direction W
Rooms
Other Rooms 1
Basement Full, Unfinished
Interior
Interior Features Built-in Features, Double Vanity, High Ceilings, Kitchen Island, Open Floorplan, Soaking Tub, Stone Counters, Storage, Walk-In Closet(s)
Heating Fireplace(s), Forced Air, Natural Gas
Cooling None
Flooring Carpet, Ceramic Tile, Vinyl Plank
Fireplaces Number 1
Fireplaces Type Gas
Appliance Dishwasher, Electric Range, Range Hood, Refrigerator, Washer/Dryer, Window Coverings
Laundry Laundry Room, Upper Level
Exterior
Garage Double Garage Detached
Garage Spaces 2.0
Garage Description Double Garage Detached
Fence Fenced
Community Features Park, Playground, Schools Nearby, Shopping Nearby, Sidewalks, Street Lights
Roof Type Asphalt Shingle
Porch Rear Porch
Lot Frontage 25.0
Parking Type Double Garage Detached
Exposure W
Total Parking Spaces 2
Building
Lot Description Back Lane, Back Yard, Front Yard, Landscaped, Rectangular Lot
Foundation Poured Concrete
Architectural Style 2 Storey, Side by Side
Level or Stories Two
Structure Type Concrete,Stucco,Wood Frame
Others
Restrictions Encroachment
Ownership Private,REALTOR®/Seller; Realtor Has Interest
Read Less
GET MORE INFORMATION





