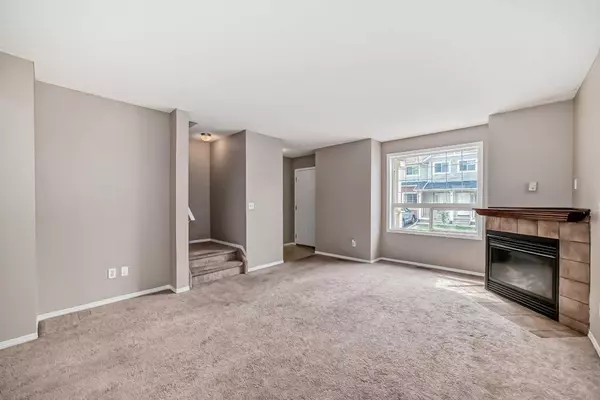For more information regarding the value of a property, please contact us for a free consultation.
111 Tarawood LN NE #1601 Calgary, AB T3J 5C1
Want to know what your home might be worth? Contact us for a FREE valuation!

Our team is ready to help you sell your home for the highest possible price ASAP
Key Details
Sold Price $367,000
Property Type Townhouse
Sub Type Row/Townhouse
Listing Status Sold
Purchase Type For Sale
Square Footage 1,137 sqft
Price per Sqft $322
Subdivision Taradale
MLS® Listing ID A2153164
Sold Date 10/05/24
Style 2 Storey
Bedrooms 3
Full Baths 1
Half Baths 1
Condo Fees $350
Originating Board Calgary
Year Built 2003
Annual Tax Amount $1,900
Tax Year 2024
Lot Size 1,829 Sqft
Acres 0.04
Property Description
Discover this inviting end-unit 3 bedroom townhome, perfectly situated across from Saddleridge Town Centre and the LRT Station. This well-designed residence features a cozy main floor living room with a charming fireplace, and an expansive open kitchen with a generous eating area.
Upstairs, you'll find two spacious bedrooms bathed in natural light from numerous windows. The fully finished basement adds even more value, with an additional bedroom, laundry room, and ample storage space.
Conveniently located within walking distance of the Genesis Centre and public transportation, and close to schools and shopping, this townhome combines comfort and accessibility in a desirable community. Don’t miss the chance to make this exceptional property your new home!
Location
Province AB
County Calgary
Area Cal Zone Ne
Zoning M-1 d75
Direction S
Rooms
Basement Finished, Full
Interior
Interior Features Open Floorplan
Heating Forced Air, Natural Gas
Cooling None
Flooring Carpet, Laminate, Linoleum
Fireplaces Number 1
Fireplaces Type Gas, Living Room, Mantle
Appliance Electric Stove, Range Hood, Refrigerator, Window Coverings
Laundry In Basement
Exterior
Garage Assigned, Stall
Garage Description Assigned, Stall
Fence None
Community Features Playground, Pool, Schools Nearby, Shopping Nearby
Amenities Available Park, Party Room
Roof Type Asphalt Shingle
Porch Deck
Lot Frontage 26.05
Parking Type Assigned, Stall
Total Parking Spaces 1
Building
Lot Description Corner Lot, Landscaped
Foundation Poured Concrete
Architectural Style 2 Storey
Level or Stories Two
Structure Type Vinyl Siding
Others
HOA Fee Include Common Area Maintenance,Insurance,Professional Management,Snow Removal
Restrictions None Known
Ownership Private
Pets Description Call
Read Less
GET MORE INFORMATION





