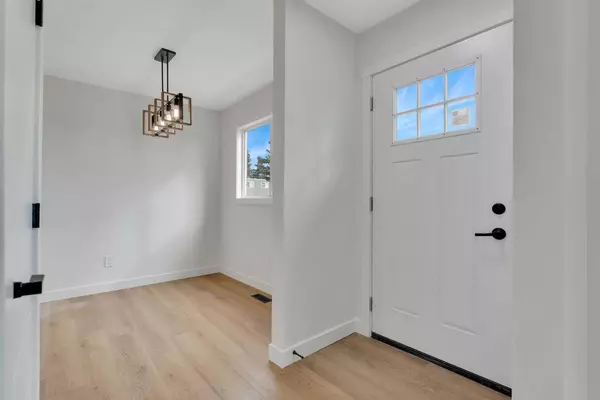For more information regarding the value of a property, please contact us for a free consultation.
920 43 ST SE #5 Calgary, AB T2A 1M2
Want to know what your home might be worth? Contact us for a FREE valuation!

Our team is ready to help you sell your home for the highest possible price ASAP
Key Details
Sold Price $348,500
Property Type Townhouse
Sub Type Row/Townhouse
Listing Status Sold
Purchase Type For Sale
Square Footage 1,069 sqft
Price per Sqft $326
Subdivision Forest Lawn
MLS® Listing ID A2168738
Sold Date 10/05/24
Style 2 Storey
Bedrooms 3
Full Baths 1
Half Baths 1
Condo Fees $100
Originating Board Calgary
Year Built 1976
Annual Tax Amount $1,031
Tax Year 2024
Property Description
FULLY RENOVATED TOWNHOUSE 3 BEDS, 1.5 BATHS | ACROSS THE PARK | END UNIT | LOW CONDO FEE $100/M | CLOSE TO ALL LEVEL SCHOOL, and AMENITIES | ALL NEW APPLIANCES including Washer, Dryer | This lovely townhouse has been fully renovated and updated. Everything in the house is brand new, including new vinyl flooring throughout and modern lighting fixtures, high end finishes and vanities for all washrooms, brand new kitchen appliances and counter top. The living room is spacious and bright, bedrooms are all with good sized. Bonus is a clean basement for laundry area, or you can turn it into your family's recreation room, all awaiting your personal touch. The house comes with a free parking stall number 5, and plenty of street parking right in front. This townhome also has a front patio looking out to the green space suitable for morning coffee or peaceful evening relaxing. Bus stops, grocery stores are within 5 mins walking distance, 10 mins to downtown core. DON'T MISS THIS CHANCE TO OWN THIS AFFORDABLE AND CONVENIENT TOWNHOME.
Location
Province AB
County Calgary
Area Cal Zone E
Zoning M-C1
Direction S
Rooms
Basement Full, Unfinished
Interior
Interior Features Ceiling Fan(s)
Heating Forced Air
Cooling None
Flooring Vinyl
Appliance Dishwasher, Electric Stove, Microwave Hood Fan, Refrigerator, Washer/Dryer
Laundry In Basement
Exterior
Garage Stall
Garage Description Stall
Fence Partial
Community Features Playground, Schools Nearby
Amenities Available None
Roof Type Asphalt Shingle
Porch Balcony(s)
Parking Type Stall
Total Parking Spaces 1
Building
Lot Description Backs on to Park/Green Space, Front Yard
Foundation Poured Concrete
Architectural Style 2 Storey
Level or Stories Two
Structure Type Vinyl Siding,Wood Frame
Others
HOA Fee Include Common Area Maintenance,Insurance,Trash
Restrictions None Known
Ownership Other
Pets Description Yes
Read Less
GET MORE INFORMATION





