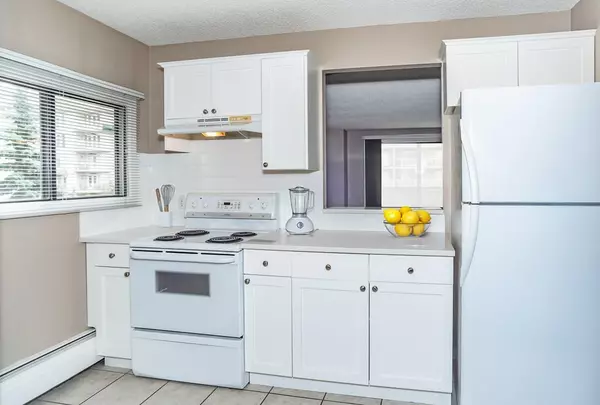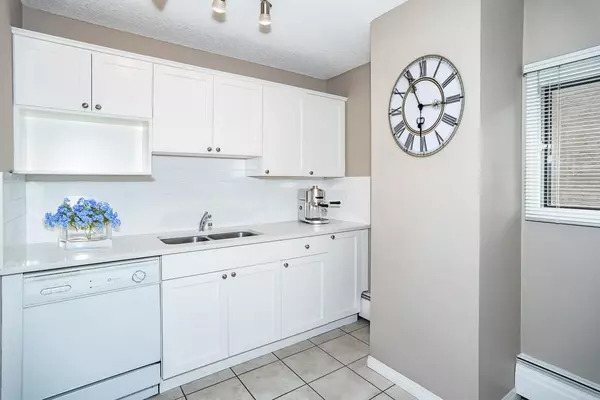For more information regarding the value of a property, please contact us for a free consultation.
1334 12 AVE SW #301 Calgary, AB T3C 3R9
Want to know what your home might be worth? Contact us for a FREE valuation!

Our team is ready to help you sell your home for the highest possible price ASAP
Key Details
Sold Price $217,000
Property Type Condo
Sub Type Apartment
Listing Status Sold
Purchase Type For Sale
Square Footage 929 sqft
Price per Sqft $233
Subdivision Beltline
MLS® Listing ID A2152560
Sold Date 10/05/24
Style Apartment
Bedrooms 2
Full Baths 1
Condo Fees $864/mo
Originating Board Calgary
Year Built 1980
Annual Tax Amount $1,028
Tax Year 2024
Property Description
PRICE REDUCTION! PERFECT INVESTMENT/RENTAL UNIT! Large two-bedroom unit with over 900 sq ft, offers an open concept living room/dining room combination with access to a large South facing balcony which makes this unit bright and welcoming. The remodelled kitchen with white cabinets (current photos display white kitchen cabinets) new dishwasher and ample cupboards open to the dining/area is ideal for entertaining. Newer countertops in both bathroom and kitchen are quartz. Concrete building makes for quiet living.
There are two good size bedrooms, BRAND NEW WINDOWS, in-suite laundry with storage, laminate floors and one underground titled parking stall. Also, the building offers a shared outdoor entertainment area, bike lockup, and laundry facilities.
The location of this building is amazing. Only a few blocks away to the specialty shops, and entertainment district of 17 Ave with a variety of restaurants offering fine dining, casual cuisine, ethnic food, lounges, coffee shops and more. Walking distance to the downtown core and parks with walking and bicycling pathways that run along the Bow River and just across the rive
Location
Province AB
County Calgary
Area Cal Zone Cc
Zoning CC-X
Direction S
Interior
Interior Features Breakfast Bar, No Smoking Home
Heating Hot Water, Natural Gas
Cooling None
Flooring Laminate, Tile
Appliance Dishwasher, Dryer, Electric Stove, Range Hood, Refrigerator, Washer, Window Coverings
Laundry In Unit
Exterior
Garage Underground
Garage Description Underground
Community Features Park, Playground, Schools Nearby, Shopping Nearby, Walking/Bike Paths
Amenities Available Coin Laundry
Porch Balcony(s)
Parking Type Underground
Exposure S
Total Parking Spaces 1
Building
Story 7
Foundation Poured Concrete
Architectural Style Apartment
Level or Stories Single Level Unit
Structure Type Brick,Concrete
Others
HOA Fee Include Common Area Maintenance,Heat,Insurance,Professional Management,Reserve Fund Contributions,Sewer,Snow Removal,Water
Restrictions None Known
Ownership Private
Pets Description Restrictions
Read Less
GET MORE INFORMATION





