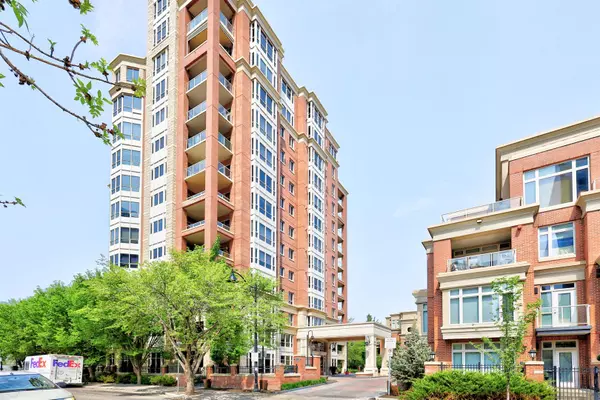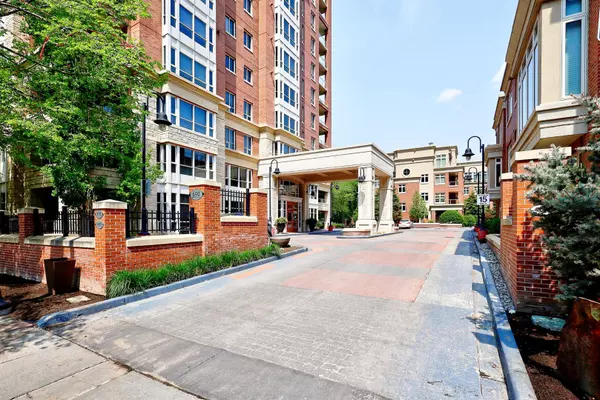For more information regarding the value of a property, please contact us for a free consultation.
690 Princeton WAY SW #102 Calgary, AB T2P 5J9
Want to know what your home might be worth? Contact us for a FREE valuation!

Our team is ready to help you sell your home for the highest possible price ASAP
Key Details
Sold Price $670,000
Property Type Condo
Sub Type Apartment
Listing Status Sold
Purchase Type For Sale
Square Footage 1,127 sqft
Price per Sqft $594
Subdivision Eau Claire
MLS® Listing ID A2148712
Sold Date 10/05/24
Style Apartment
Bedrooms 1
Full Baths 2
Condo Fees $1,095/mo
Originating Board Calgary
Year Built 2002
Annual Tax Amount $3,969
Tax Year 2024
Property Description
Exceptional and elegant, the exclusive Princeton Hall , has much to offer to the upscale professional buyer, With full time concierge service ,wine cellar and testing room, social room, conference room, steam room, car wash, high standard of living few steps from the beauty of the Bow river and its path ways. Superb kitchen to an open floor plan living room, double sided fire place , floor to ceiling windows to a private patio, den can be easily convert in to a second bedroom, Master bedroom offers a superb in suite with great a great walking closed, the unit includes a 1 underground title parking and 1 title storage unit.
Location
Province AB
County Calgary
Area Cal Zone Cc
Zoning DC (pre 1P2007)
Direction SE
Rooms
Other Rooms 1
Interior
Interior Features Granite Counters, High Ceilings, Kitchen Island, No Animal Home, No Smoking Home, See Remarks
Heating Fan Coil, In Floor
Cooling Full
Flooring Laminate
Fireplaces Number 1
Fireplaces Type Gas
Appliance Dishwasher, Gas Cooktop, Refrigerator, Washer/Dryer, Window Coverings, Wine Refrigerator
Laundry In Unit
Exterior
Garage Underground
Garage Description Underground
Community Features Park, Playground, Walking/Bike Paths
Amenities Available Car Wash, Elevator(s), Fitness Center, Guest Suite, Park, Parking, Recreation Facilities, Secured Parking, Snow Removal, Storage, Visitor Parking
Porch Patio
Parking Type Underground
Exposure SE
Total Parking Spaces 1
Building
Story 14
Architectural Style Apartment
Level or Stories Single Level Unit
Structure Type Concrete
Others
HOA Fee Include Amenities of HOA/Condo,Heat,Insurance,Parking,Professional Management,Security Personnel,See Remarks
Restrictions None Known
Ownership Private
Pets Description Restrictions
Read Less
GET MORE INFORMATION





