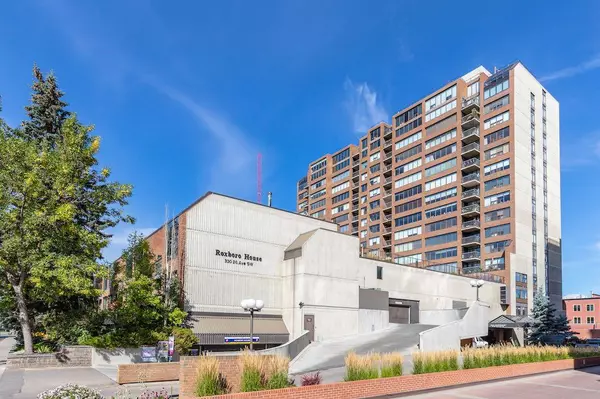For more information regarding the value of a property, please contact us for a free consultation.
330 26 AVE SW #1108 Calgary, AB T2S 2T3
Want to know what your home might be worth? Contact us for a FREE valuation!

Our team is ready to help you sell your home for the highest possible price ASAP
Key Details
Sold Price $728,500
Property Type Condo
Sub Type Apartment
Listing Status Sold
Purchase Type For Sale
Square Footage 1,463 sqft
Price per Sqft $497
Subdivision Mission
MLS® Listing ID A2138627
Sold Date 10/04/24
Style Apartment
Bedrooms 2
Full Baths 2
Condo Fees $1,288/mo
Originating Board Calgary
Year Built 1977
Annual Tax Amount $3,281
Tax Year 2024
Property Description
Exceptional views from the SW corner! Beautifully maintained with over 1,400 sq ft, this apartment-style condo in Mission offers a luxurious living experience with two bedrooms, a den, two full baths, and two underground parking stalls.
Situated on the coveted southwest corner of Roxboro House, it boasts unobstructed views of the Elbow River, South Hill, and the Rocky Mountains. The home is recently renovated and elegantly appointed with new carpets and a modern white kitchen with ample cabinet and counter space. The open-concept living and dining rooms are adorned with wall-to-wall windows that provide abundant natural light and breathtaking river views. Off the living area as a balcony to enjoy the summer sun.
The unit features central air-conditioning, in-suite laundry, a spacious west-facing master bedroom with an ensuite, and a generous second bedroom. The den, with built-in bookshelves, can easily accommodate a Murphy bed to double as another guest bedroom. You may enjoy the convenience of an assigned oversized double tandem parking space on the third floor of the parkade and a storage locker in the basement.Roxboro House amenities include an indoor swimming pool, whirlpool, sauna, exercise room, workshop, party rooms, a 4th-floor rooftop courtyard with barbecues and gazebos, and 24/7 concierge/security. The prime location offers easy access to Elbow River walking paths, Safeway for groceries right across the street as well as all of 4th Street's coffee shops, restaurants, shopping, and transit.
Location
Province AB
County Calgary
Area Cal Zone Cc
Zoning C-COR1 f4.5h46
Direction N
Interior
Interior Features Bookcases, Breakfast Bar, Built-in Features, Open Floorplan, Storage
Heating Hot Water
Cooling Central Air
Flooring Carpet, Hardwood, Tile
Appliance Bar Fridge, Built-In Electric Range, Dishwasher, Refrigerator, Stove(s), Window Coverings, Wine Refrigerator
Laundry In Unit, See Remarks
Exterior
Parking Features Parkade, Stall, Underground
Garage Description Parkade, Stall, Underground
Community Features Park, Schools Nearby, Shopping Nearby, Sidewalks, Street Lights, Tennis Court(s), Walking/Bike Paths
Amenities Available Elevator(s), Fitness Center, Indoor Pool, Party Room, Sauna, Secured Parking, Service Elevator(s), Spa/Hot Tub, Visitor Parking, Workshop
Porch Balcony(s)
Exposure S,SW,W
Total Parking Spaces 2
Building
Lot Description Views
Story 17
Architectural Style Apartment
Level or Stories Single Level Unit
Structure Type Brick,Concrete
Others
HOA Fee Include Common Area Maintenance,Heat,Interior Maintenance,Professional Management,Reserve Fund Contributions,Security,Security Personnel,Trash,Water
Restrictions Pets Not Allowed,Utility Right Of Way
Ownership Private
Pets Allowed No
Read Less




