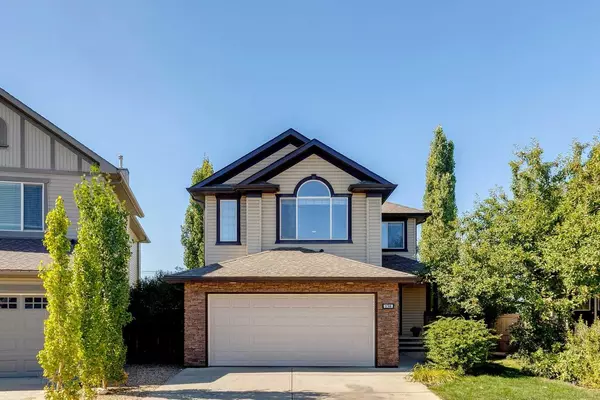For more information regarding the value of a property, please contact us for a free consultation.
130 Coopers Bay SW Airdrie, AB T4B3K2
Want to know what your home might be worth? Contact us for a FREE valuation!

Our team is ready to help you sell your home for the highest possible price ASAP
Key Details
Sold Price $725,000
Property Type Single Family Home
Sub Type Detached
Listing Status Sold
Purchase Type For Sale
Square Footage 2,172 sqft
Price per Sqft $333
Subdivision Coopers Crossing
MLS® Listing ID A2163939
Sold Date 10/04/24
Style 2 Storey
Bedrooms 4
Full Baths 3
Half Baths 1
HOA Fees $5/ann
HOA Y/N 1
Originating Board Calgary
Year Built 2005
Annual Tax Amount $4,261
Tax Year 2024
Lot Size 6,802 Sqft
Acres 0.16
Property Description
Welcome to this stunning, original owner-family home, perfectly nestled in one of SW Airdrie’s most coveted neighborhoods—Coopers Crossing. Positioned on a sprawling 6,800 sqft PIE SHAPED LOT at the end of a tranquil cul-de-sac, this property has mature landscaping, UNDERGROUND SPRINKLERS, a stone patio, and a vinyl deck, making it the ultimate space for entertaining and relaxation. Step inside to discover a spacious and inviting interior with 4 bedrooms and 3.5 bathrooms. The main floor features a HOME OFFICE, perfect for remote work, and a TWO-STORY GREAT ROOM is highlighted by a striking fireplace feature wall and large windows that flood the space with natural light. The open-concept kitchen features a large island, a walk-through pantry, and a smart layout ideally designed for both cooking and entertaining. Upstairs, the primary suite serves as a serene retreat with its VAULTED CEILINGS, ample space, and an ensuite complete with a soaker tub, walk-in shower, DUAL VANITIES, and a generous walk-in closet. The upper floor also includes a cozy living room, perfect for unwinding at the end of the day. Two generous bedrooms and a full bathroom complete the upper floor. The fully DEVELOPED BASEMENT extends your living space with a 4th bedroom, a full bathroom, a WET BAR, a hobby or craft room, and a large rec room—ideal for movie nights or game days. Additional features of this home include AIR CONDITIONING and BUILT-IN SPEAKERS throughout. The whole home was just FRESHLY PAINTED and is move-in ready! Located in the highly desirable Coopers Crossing, this home is just moments away from shopping, paved pathways, schools, and playgrounds, making it the perfect place for your family to thrive. Don’t miss your chance to own this exceptional property.
Location
Province AB
County Airdrie
Zoning R1
Direction SE
Rooms
Other Rooms 1
Basement Finished, Full
Interior
Interior Features Ceiling Fan(s), High Ceilings, Open Floorplan, Vinyl Windows, Wet Bar, Wired for Sound
Heating Forced Air
Cooling Central Air
Flooring Carpet, Ceramic Tile, Hardwood
Fireplaces Number 1
Fireplaces Type Gas, Great Room
Appliance Central Air Conditioner, Dishwasher, Dryer, Garage Control(s), Microwave, Range Hood, Refrigerator, Washer, Window Coverings, Wine Refrigerator
Laundry Main Level
Exterior
Garage Double Garage Attached, Front Drive, Garage Door Opener
Garage Spaces 2.0
Garage Description Double Garage Attached, Front Drive, Garage Door Opener
Fence Fenced
Community Features Playground, Schools Nearby, Shopping Nearby, Walking/Bike Paths
Amenities Available None
Roof Type Asphalt Shingle
Porch Deck, Front Porch, Patio
Lot Frontage 23.79
Parking Type Double Garage Attached, Front Drive, Garage Door Opener
Total Parking Spaces 4
Building
Lot Description Cul-De-Sac, No Neighbours Behind, Landscaped, Many Trees, Underground Sprinklers, Pie Shaped Lot
Foundation Poured Concrete
Architectural Style 2 Storey
Level or Stories Two
Structure Type Vinyl Siding,Wood Frame
Others
Restrictions Restrictive Covenant,Utility Right Of Way
Tax ID 93081867
Ownership Private
Read Less
GET MORE INFORMATION





