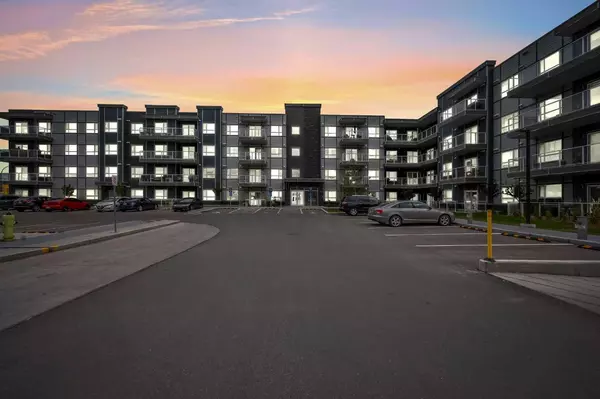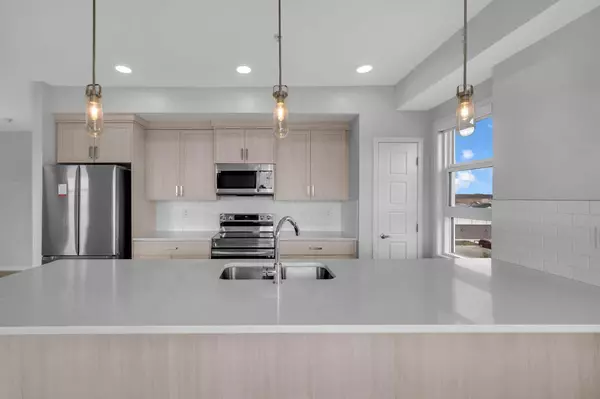For more information regarding the value of a property, please contact us for a free consultation.
80 Carrington PLZ NW #412 Calgary, AB T3P 1X6
Want to know what your home might be worth? Contact us for a FREE valuation!

Our team is ready to help you sell your home for the highest possible price ASAP
Key Details
Sold Price $426,000
Property Type Condo
Sub Type Apartment
Listing Status Sold
Purchase Type For Sale
Square Footage 1,084 sqft
Price per Sqft $392
Subdivision Carrington
MLS® Listing ID A2159351
Sold Date 10/04/24
Style Apartment
Bedrooms 2
Full Baths 2
Condo Fees $434/mo
Originating Board Calgary
Year Built 2022
Annual Tax Amount $2,078
Tax Year 2024
Property Description
Experience the ultimate in NW Calgary, in this Corner, Top floor, Modern and conveniently located unit. Nestled in a well-maintained apartment building, this unit offers a spacious and Open floor plan, featuring a welcoming foyer, a Spacious living area opening to a great view from the Balcony. The kitchen is equipped with Modern Stainless Steel Appliances, a well sized in-unit laundry room, a Primary Bedroom with a huge walk-in closet and a 4pc ensuite bathroom is a great feature for the this Apartment Living. Another Walk in Closet, 4pc bath with Tiles up to ceiling and Secondary Bedroom are perfect for Kids or your Guests. Enjoy the convenience of two elevators, including one located near the apartment with mailboxes by the entrance. Your own designated parking spot is included, providing hassle-free parking. Nestled in a well-maintained apartment building, you'll have easy access to nearby Parks, Playgrounds, Schools, and Shopping centers, Optometrist, Physiotherapist, Kumon, Ice cream parlour, McDonald's, Gas Station etc. The unit's prime location offers a comfortable and convenient lifestyle. Take advantage of the surrounding amenities, including sidewalks, streetlights, and walking/bike paths, perfect for exploring the neighborhood.
Location
Province AB
County Calgary
Area Cal Zone N
Zoning DC
Direction W
Rooms
Other Rooms 1
Interior
Interior Features Kitchen Island, Open Floorplan, Pantry, Storage
Heating Central
Cooling None, Other
Flooring Vinyl Plank
Appliance Dishwasher, Electric Stove, Microwave Hood Fan, Refrigerator, Washer/Dryer
Laundry In Unit
Exterior
Garage Stall, Titled, Underground
Garage Description Stall, Titled, Underground
Community Features Park, Playground, Schools Nearby, Shopping Nearby, Sidewalks, Street Lights, Walking/Bike Paths
Amenities Available Bicycle Storage, Elevator(s), Parking, Visitor Parking
Roof Type Asphalt Shingle
Porch Balcony(s), Glass Enclosed
Parking Type Stall, Titled, Underground
Exposure W
Total Parking Spaces 1
Building
Story 4
Architectural Style Apartment
Level or Stories Single Level Unit
Structure Type Concrete,Wood Frame
Others
HOA Fee Include Common Area Maintenance,Gas,Insurance,Maintenance Grounds,Professional Management,Reserve Fund Contributions,Sewer,Snow Removal,Trash,Water
Restrictions None Known
Ownership Private
Pets Description Call
Read Less
GET MORE INFORMATION





