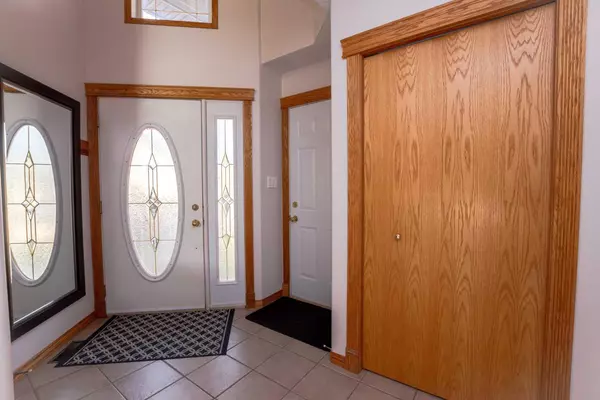For more information regarding the value of a property, please contact us for a free consultation.
10219 Michaelis BLVD Grande Prairie, AB T8W 2A2
Want to know what your home might be worth? Contact us for a FREE valuation!

Our team is ready to help you sell your home for the highest possible price ASAP
Key Details
Sold Price $457,000
Property Type Single Family Home
Sub Type Detached
Listing Status Sold
Purchase Type For Sale
Square Footage 1,460 sqft
Price per Sqft $313
Subdivision Mission Heights
MLS® Listing ID A2166131
Sold Date 10/04/24
Style Modified Bi-Level
Bedrooms 5
Full Baths 3
Originating Board Grande Prairie
Year Built 2001
Annual Tax Amount $5,123
Tax Year 2023
Lot Size 8,998 Sqft
Acres 0.21
Property Description
This stunning modified bi-level is a rare gem, perfectly situated in the highly sought-after Mission Heights area. Backing onto pristine greenspace and nestled right beside Bear Creek trail system. This spacious property boasts 5 bedrooms, 3 full baths, and impressive features like RV parking and a triple-car driveway, making it ideal for families and those who love to entertain. The bright and welcoming main level includes a spacious living room, a cozy dining area, and a kitchen that’s perfect for gatherings which features an island with an eat-up bar, a large pantry, and ample counter space. This floor also includes 2 generously sized bedrooms and a full bath, offering plenty of space for family or guests. The large primary bedroom has a walk in closet and relaxing 4pc ensuite complete with a jetted tub. Fully developed and designed for comfort, the basement offers 2 more large bedrooms, a huge rec room complete with a gas fireplace, a laundry room, a 3rd full bathroom, and ample storage space. Plus, enjoy the added luxury of in-floor heating for those colder months. Recent home improvements include: shingles (2023), hot water tank (2018), attic insulation toped up (2021) and the driveway raised ( 2020). Step out onto your deck and enjoy the tranquility of the vast backyard, framed by towering poplar trees and the lush greenspace. Fully fenced and landscaped with plenty of room for children or pets to play. Mission Height is a wonder family friendly neighborhood - close to schools, Eastlink Center, shopping amenities, restaurants and more. Whether you’re relaxing in the peaceful backyard or taking advantage of the nearby amenities, this home in Mission Heights is an absolute standout. Don’t miss the opportunity to make it yours!
Location
Province AB
County Grande Prairie
Zoning RG
Direction S
Rooms
Other Rooms 1
Basement Finished, Full
Interior
Interior Features Chandelier, Closet Organizers, High Ceilings, Jetted Tub, Kitchen Island, No Smoking Home, Open Floorplan, Pantry, See Remarks, Vaulted Ceiling(s), Walk-In Closet(s)
Heating In Floor, Forced Air, Natural Gas
Cooling None
Flooring Carpet, Linoleum
Fireplaces Number 1
Fireplaces Type Basement, Gas
Appliance Dishwasher, Electric Stove, Refrigerator, Washer/Dryer, Window Coverings
Laundry In Basement
Exterior
Garage Double Garage Attached
Garage Spaces 2.0
Garage Description Double Garage Attached
Fence Fenced
Community Features Schools Nearby, Sidewalks, Walking/Bike Paths
Roof Type Asphalt Shingle
Porch Deck
Lot Frontage 62.3
Parking Type Double Garage Attached
Total Parking Spaces 4
Building
Lot Description Back Yard, Few Trees, Front Yard, Lawn, No Neighbours Behind, Landscaped, Rectangular Lot, See Remarks
Foundation Poured Concrete
Architectural Style Modified Bi-Level
Level or Stories Bi-Level
Structure Type Vinyl Siding
Others
Restrictions None Known
Tax ID 92014928
Ownership Joint Venture
Read Less
GET MORE INFORMATION





