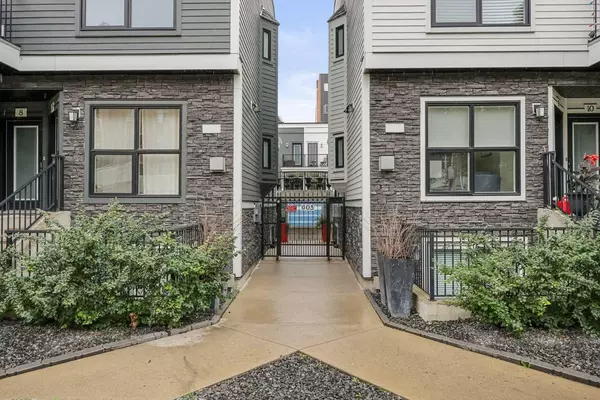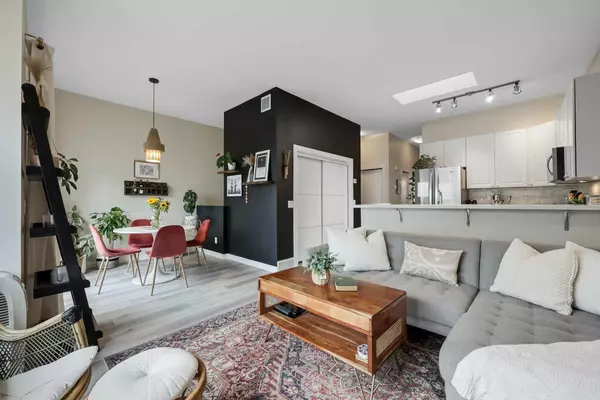For more information regarding the value of a property, please contact us for a free consultation.
605 15 AVE SW #32 Calgary, AB T2R 0R4
Want to know what your home might be worth? Contact us for a FREE valuation!

Our team is ready to help you sell your home for the highest possible price ASAP
Key Details
Sold Price $350,000
Property Type Townhouse
Sub Type Row/Townhouse
Listing Status Sold
Purchase Type For Sale
Square Footage 869 sqft
Price per Sqft $402
Subdivision Beltline
MLS® Listing ID A2165511
Sold Date 10/03/24
Style Bungalow
Bedrooms 2
Full Baths 1
Condo Fees $542
Originating Board Calgary
Year Built 1995
Annual Tax Amount $1,861
Tax Year 2024
Property Description
Chateau Falls is a beautiful gated townhome community in the heart of Beltline - located on a quiet tree lined street yet walkable to all the amenities of Downtown Calgary. This beautiful unit has been renovated and boasts an open concept floorplan with soaring high ceilings and in floor heating! As you head into the private main floor entrance and go upstairs, you will be amazed by all the natural light beaming through the large windows and skylight. This unit has a great functional floor plan, a large kitchen with Quartz countertops and an eat up island and upgraded appliances including a gas range. There is a spacious living room and separate dining space as well as a balcony (with a newly finished deck) overlooking the beautiful water fountain in the courtyard. Down the hallway you will find the primary room which has a large walk in closet with built in shelving, and a spacious second bedroom with plenty of storage. The bathroom has duel sinks and has a stunning accent wall and new gold mirrors. This unit has its own Laundry, a new Hot Water tank, New paint including accent walls, a new heat exchanger, 2 AC units and heated underground parking with a private storage unit. This unit truly does not miss a mark, it offers style, safety, space and an amazing location to enjoy a comfortable lifestyle.
Location
Province AB
County Calgary
Area Cal Zone Cc
Zoning CC-MH
Direction E
Rooms
Basement None
Interior
Interior Features Built-in Features, High Ceilings, Kitchen Island, No Smoking Home, Open Floorplan, Quartz Counters, Skylight(s), Storage
Heating In Floor, Forced Air
Cooling Window Unit(s)
Flooring Carpet, Laminate, Tile
Fireplaces Number 1
Fireplaces Type Family Room, Gas
Appliance Dishwasher, Dryer, Gas Range, Microwave Hood Fan, Refrigerator, Wall/Window Air Conditioner, Washer, Window Coverings
Laundry Laundry Room
Exterior
Garage Covered, Garage Door Opener, Heated Garage, Underground
Garage Description Covered, Garage Door Opener, Heated Garage, Underground
Fence Fenced
Community Features Park, Playground, Schools Nearby, Shopping Nearby, Sidewalks, Street Lights
Amenities Available Other, Parking, Secured Parking, Snow Removal, Trash, Visitor Parking
Roof Type Asphalt
Porch Balcony(s)
Parking Type Covered, Garage Door Opener, Heated Garage, Underground
Total Parking Spaces 1
Building
Lot Description See Remarks
Foundation Poured Concrete
Architectural Style Bungalow
Level or Stories Two
Structure Type Composite Siding,Stone
Others
HOA Fee Include Amenities of HOA/Condo,Common Area Maintenance,Maintenance Grounds,Parking,Professional Management,Reserve Fund Contributions,Snow Removal,Trash
Restrictions Pet Restrictions or Board approval Required,Pets Allowed
Ownership Private
Pets Description Yes
Read Less
GET MORE INFORMATION





