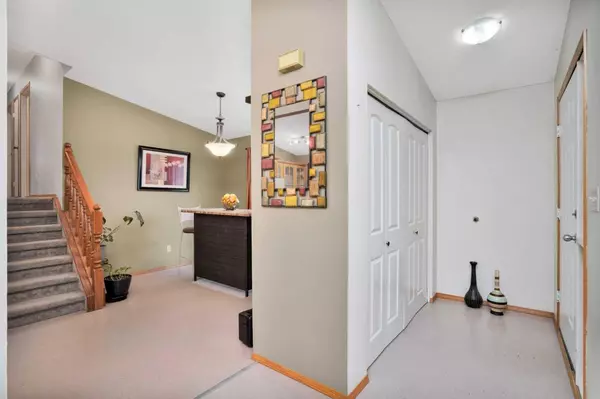For more information regarding the value of a property, please contact us for a free consultation.
110 WESTVIEW CRES Blackfalds, AB T0M 0J0
Want to know what your home might be worth? Contact us for a FREE valuation!

Our team is ready to help you sell your home for the highest possible price ASAP
Key Details
Sold Price $320,000
Property Type Single Family Home
Sub Type Detached
Listing Status Sold
Purchase Type For Sale
Square Footage 1,108 sqft
Price per Sqft $288
Subdivision Harvest Meadows
MLS® Listing ID A2161718
Sold Date 10/03/24
Style 3 Level Split
Bedrooms 4
Full Baths 1
Half Baths 1
Originating Board Central Alberta
Year Built 1988
Annual Tax Amount $2,878
Tax Year 2024
Lot Size 5,635 Sqft
Acres 0.13
Property Description
Discover the perfect blend of comfort and convenience in this inviting 3-level back split home, nestled in a tranquil crescent just a stone’s throw from the community pool and newly built high school. The property boasts a thoughtfully designed layout that maximizes both space and privacy. Enter into a spacious living area featuring a large bay window and a wood burning fireplace to enjoy the chilly winter evenings. The U shaped kitchen is well-equipped with modern appliances and ample counter space, The dining room finishes the main level making it ideal for both everyday meals and entertaining guests. Retreat to the upper level, where you’ll find a cozy master bedroom with generous closet space, and a 2 piece ensuite. There are also two additional well-sized bedrooms that are perfect for family or guests. The full bathroom on this level offers both functionality and style. The lower level presents a versatile family room that can be tailored to suit your needs, whether as a playroom, home office, or additional lounge space. This level also includes a convenient 4th bedroom or office and access to the backyard, where you can enjoy outdoor activities in the private, fenced yard. Outside, the home is fully fenced with a patio and fire pit and plenty of room for toys. This home also boasts an oversized heated garage, and a 2 car parking pad out back. The community leisure center nearby adds a layer of convenience for families.This home is a perfect choice for those seeking a peaceful neighborhood with easy access to local amenities. Don’t forget the spacious garage, built to accommodate most over height trucks with ease, thanks to its generous dimensions and extra height.The garage also features a robust heating system that ensures a comfortable temperature year-round, making it ideal for working on projects or simply enjoying a warm environment during colder months. Whether you're a car collector, hobbyist, or simply need extra space, this heated garage is designed to meet your needs with style and efficiency. Don’t miss the opportunity to make this lovely property your new home!
Location
Province AB
County Lacombe County
Zoning R1
Direction N
Rooms
Other Rooms 1
Basement Finished, Partial
Interior
Interior Features Laminate Counters
Heating Forced Air
Cooling None
Flooring Carpet, Laminate, Linoleum
Fireplaces Number 1
Fireplaces Type Glass Doors, Living Room, Mantle, Tile, Wood Burning
Appliance Dishwasher, Electric Range, Range Hood, Refrigerator
Laundry In Basement
Exterior
Garage Double Garage Detached, Heated Garage, Insulated, Off Street, Oversized, Parking Pad, RV Access/Parking
Garage Spaces 2.0
Garage Description Double Garage Detached, Heated Garage, Insulated, Off Street, Oversized, Parking Pad, RV Access/Parking
Fence Fenced
Community Features Other, Park, Playground, Pool, Schools Nearby, Shopping Nearby, Sidewalks, Street Lights, Walking/Bike Paths
Roof Type Asphalt Shingle
Porch Front Porch, See Remarks
Lot Frontage 49.0
Parking Type Double Garage Detached, Heated Garage, Insulated, Off Street, Oversized, Parking Pad, RV Access/Parking
Total Parking Spaces 4
Building
Lot Description Back Lane, Back Yard, Fruit Trees/Shrub(s), Lawn, Level, See Remarks
Foundation Poured Concrete
Architectural Style 3 Level Split
Level or Stories 3 Level Split
Structure Type Vinyl Siding
Others
Restrictions None Known
Tax ID 57471439
Ownership Joint Venture
Read Less
GET MORE INFORMATION





