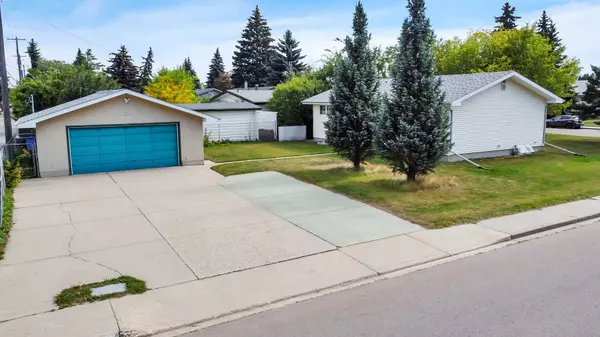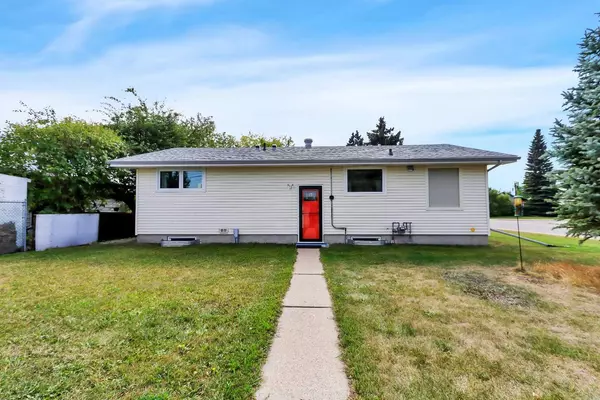For more information regarding the value of a property, please contact us for a free consultation.
3546 46 ST Red Deer, AB T4N 1L4
Want to know what your home might be worth? Contact us for a FREE valuation!

Our team is ready to help you sell your home for the highest possible price ASAP
Key Details
Sold Price $360,000
Property Type Single Family Home
Sub Type Detached
Listing Status Sold
Purchase Type For Sale
Square Footage 1,151 sqft
Price per Sqft $312
Subdivision Eastview
MLS® Listing ID A2166539
Sold Date 10/03/24
Style Bungalow
Bedrooms 3
Full Baths 1
Half Baths 1
Originating Board Central Alberta
Year Built 1962
Annual Tax Amount $3,016
Tax Year 2024
Lot Size 7,560 Sqft
Acres 0.17
Property Description
UPDATED AND RENOVATED with a modern open concept and a fresh look throughout the main floor! This charming bungalow in Eastview has been completely renovated on the main floor offering a stylish brand-new executive kitchen, new vinyl plank flooring and brand new bathrooms. From the moment you walk in the front door, you will love the open concept main floor that is flooded with natural light from the large south facing front window. Attention to detail is evident throughout this home in the many upgrades, from the ceiling LED lights to the brand-new trim and doors throughout. The kitchen features all new stainless-steel appliances, beautiful two toned cabinetry, a modern tiled backsplash, large centre island with eating bar and an amazing walk-in pantry for storing extra goods which can accommodate a chest freezer if needed. Both bathrooms feature all new plumbing fixtures, and the main bath showcases a stunning ceiling to tub tile surround and a one-of-a-kind antique vanity with harp mirror. Big ticket items have already been taken care of including all new ABS plumbing with a new hot water tank and all copper removed. Plumbing, electrical, lighting, flooring, kitchen, bathrooms, doors (interior) and trim…you name it upstairs and outside and it’s been done. The double detached garage in the rear of the home has a new roof and offers lots of extra parking for cars and your RV on the triple wide concrete pad. For all investors or contractors looking to expand your portfolio, this house has all the permits open for a legal suite development potential with the city and is simply waiting for the final touches to complete the basement for a revenue generating property. Only a short distance to schools, parks, and playgrounds, this impressive home has so much to offer with a modern upgrade that you will certainly not be disappointed!
Location
Province AB
County Red Deer
Zoning R1
Direction S
Rooms
Other Rooms 1
Basement Full, Unfinished
Interior
Interior Features Ceiling Fan(s), Closet Organizers, Kitchen Island, Laminate Counters, No Animal Home, No Smoking Home, Open Floorplan, Recessed Lighting, Storage, Vinyl Windows
Heating Forced Air, Natural Gas
Cooling None
Flooring Tile, Vinyl Plank
Appliance Garage Control(s), Microwave Hood Fan, Refrigerator, Stove(s), Washer/Dryer
Laundry In Basement
Exterior
Garage 220 Volt Wiring, Concrete Driveway, Double Garage Detached, Garage Door Opener, Garage Faces Side, Parking Pad
Garage Spaces 2.0
Garage Description 220 Volt Wiring, Concrete Driveway, Double Garage Detached, Garage Door Opener, Garage Faces Side, Parking Pad
Fence None
Community Features Park, Playground, Schools Nearby, Sidewalks, Street Lights
Roof Type Asphalt Shingle
Porch See Remarks
Lot Frontage 60.0
Parking Type 220 Volt Wiring, Concrete Driveway, Double Garage Detached, Garage Door Opener, Garage Faces Side, Parking Pad
Total Parking Spaces 8
Building
Lot Description Back Lane, Back Yard, Cleared, Front Yard, Low Maintenance Landscape, Level, Street Lighting
Foundation Poured Concrete
Architectural Style Bungalow
Level or Stories One
Structure Type Concrete,Vinyl Siding,Wood Frame
Others
Restrictions None Known
Tax ID 91534169
Ownership Private
Read Less
GET MORE INFORMATION





