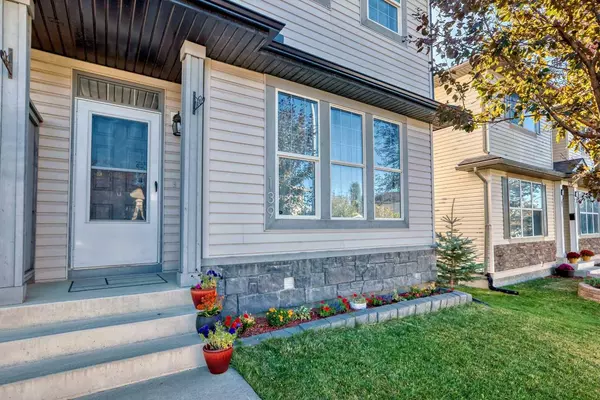For more information regarding the value of a property, please contact us for a free consultation.
139 Covemeadow Close NE Calgary, AB T3K 6G9
Want to know what your home might be worth? Contact us for a FREE valuation!

Our team is ready to help you sell your home for the highest possible price ASAP
Key Details
Sold Price $560,000
Property Type Single Family Home
Sub Type Semi Detached (Half Duplex)
Listing Status Sold
Purchase Type For Sale
Square Footage 1,356 sqft
Price per Sqft $412
Subdivision Coventry Hills
MLS® Listing ID A2166654
Sold Date 10/02/24
Style 2 Storey,Side by Side
Bedrooms 2
Full Baths 3
Half Baths 1
Originating Board Calgary
Year Built 2005
Annual Tax Amount $3,080
Tax Year 2024
Lot Size 2,798 Sqft
Acres 0.06
Property Description
Welcome home to Coventry Hills! This beautifully designed home really stands out, starting with the well-kept exterior and front landscaping. Step inside to an inviting living room that features a gas fireplace, gleaming hardwood floors, and recessed lighting throughout. The kitchen is a cook’s delight, equipped with a GAS range, eating bar, corner pantry, and a reverse osmosis water system. Adjacent to the kitchen is a spacious dining room, perfect for family meals and entertaining. The main floor also includes a convenient 2-piece bathroom and a mudroom. Upstairs, the double primary bedroom layout includes two spacious rooms, each with its own 4-piece ensuite and walk-in closet for maximum convenience and comfort. The FULLY FINISHED basement has a large recreation room and a modern 4-piece bathroom. There is plenty of space to add a bedroom or keep the layout open. Step outside to a beautiful LOW-MAINTENANCE backyard designed for relaxation and entertaining. An insulated double detached garage completes the property. This home is very well maintained and MOVE-IN READY with a new roof (2023) and new hot water tank (2021). Located perfectly in Coventry Hills, close to shopping, schools, and with easy access to Stoney Trail, this home is as convenient as it is charming. Book your showing today!
Location
Province AB
County Calgary
Area Cal Zone N
Zoning R-2
Direction W
Rooms
Other Rooms 1
Basement Finished, Full
Interior
Interior Features Closet Organizers, Kitchen Island, Pantry
Heating Forced Air, Natural Gas
Cooling None
Flooring Carpet, Hardwood, Tile
Fireplaces Number 1
Fireplaces Type Gas, Living Room
Appliance Dishwasher, Dryer, Gas Stove, Microwave Hood Fan, Refrigerator, Washer, Window Coverings
Laundry In Basement
Exterior
Garage Alley Access, Double Garage Detached, Insulated, See Remarks
Garage Spaces 2.0
Garage Description Alley Access, Double Garage Detached, Insulated, See Remarks
Fence Partial
Community Features Playground, Schools Nearby, Shopping Nearby, Sidewalks, Street Lights, Walking/Bike Paths
Roof Type Asphalt
Porch Deck
Lot Frontage 25.49
Parking Type Alley Access, Double Garage Detached, Insulated, See Remarks
Total Parking Spaces 2
Building
Lot Description Back Lane, Low Maintenance Landscape, Landscaped, Rectangular Lot
Foundation Poured Concrete
Architectural Style 2 Storey, Side by Side
Level or Stories Two
Structure Type Stone,Vinyl Siding
Others
Restrictions Easement Registered On Title,Utility Right Of Way
Ownership Private
Read Less
GET MORE INFORMATION





