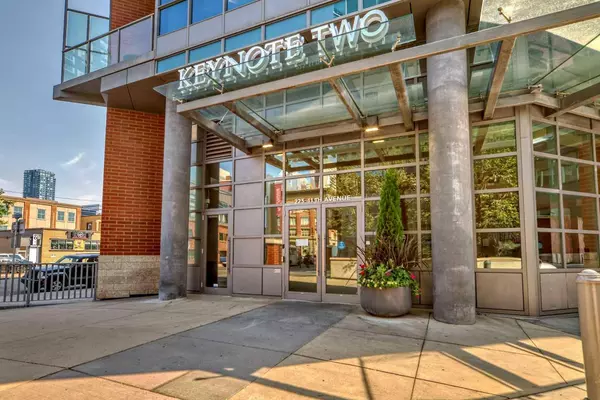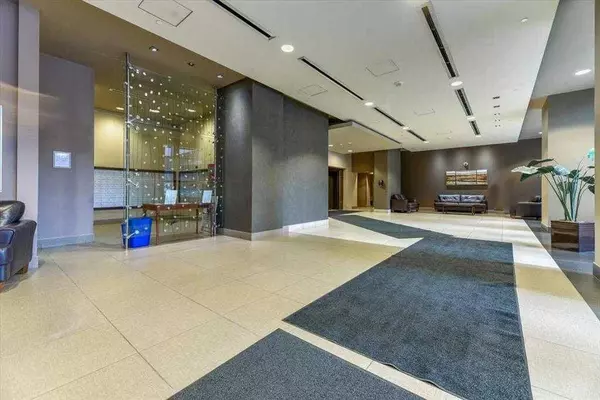For more information regarding the value of a property, please contact us for a free consultation.
225 11 AVE SE #2009 Calgary, AB T2G 0G3
Want to know what your home might be worth? Contact us for a FREE valuation!

Our team is ready to help you sell your home for the highest possible price ASAP
Key Details
Sold Price $335,000
Property Type Condo
Sub Type Apartment
Listing Status Sold
Purchase Type For Sale
Square Footage 542 sqft
Price per Sqft $618
Subdivision Beltline
MLS® Listing ID A2157502
Sold Date 10/02/24
Style High-Rise (5+)
Bedrooms 1
Full Baths 1
Condo Fees $526/mo
Originating Board Calgary
Year Built 2012
Annual Tax Amount $1,893
Tax Year 2024
Property Description
Discover elevated urban living with this exceptional 1-bedroom suite on the 20th floor of Keynote 2. This stunning South-West facing suite boasts unparalleled views of the cityscape and the majestic Rocky Mountains. Features include floor to ceiling windows, great size kitchen and living spaces, full size appliances, a walk-in closet and a work station (Desk included). Parking is on P3 and right next to the elevators(#299). Storage locker is also steps away from the parking stall (#585). Keynote offers an array of premium amenities, including a state-of-the-art fitness center with hot tub, a stylish social lounge, guest suites, bike storage, outdoor courtyard, and direct access to a Sunterra. Well located just a few blocks away from stampede park and the downtown core... why rent when you can own? Comparable suites are renting for $2200/month. Brand new carpet and hardwood floors were just installed and the walls were recently painted. Don't miss out and book your tour today!
Location
Province AB
County Calgary
Area Cal Zone Cc
Zoning DC
Direction NW
Interior
Interior Features See Remarks
Heating Baseboard, Hot Water
Cooling Central Air
Flooring Carpet, Ceramic Tile, Hardwood
Appliance Central Air Conditioner, Dishwasher, Dryer, Electric Stove, Microwave Hood Fan, Refrigerator, Washer, Window Coverings
Laundry In Unit
Exterior
Garage Stall, Underground
Garage Description Stall, Underground
Community Features Park, Playground, Shopping Nearby
Amenities Available Bicycle Storage, Fitness Center, Guest Suite, Parking, Party Room, Recreation Room, Secured Parking, Spa/Hot Tub
Porch Balcony(s)
Parking Type Stall, Underground
Exposure SW
Total Parking Spaces 1
Building
Story 29
Architectural Style High-Rise (5+)
Level or Stories Single Level Unit
Structure Type Brick,Concrete,Metal Siding
Others
HOA Fee Include Amenities of HOA/Condo,Common Area Maintenance,Gas,Heat,Insurance,Maintenance Grounds,Parking,Professional Management,Reserve Fund Contributions,Security Personnel,Sewer,Snow Removal,Trash,Water
Restrictions Pet Restrictions or Board approval Required
Ownership Private
Pets Description Restrictions, Yes
Read Less
GET MORE INFORMATION





