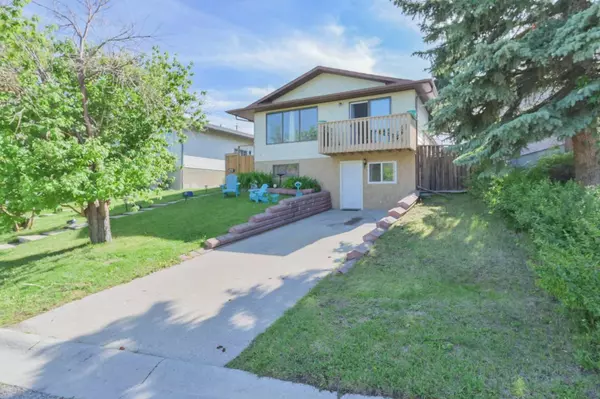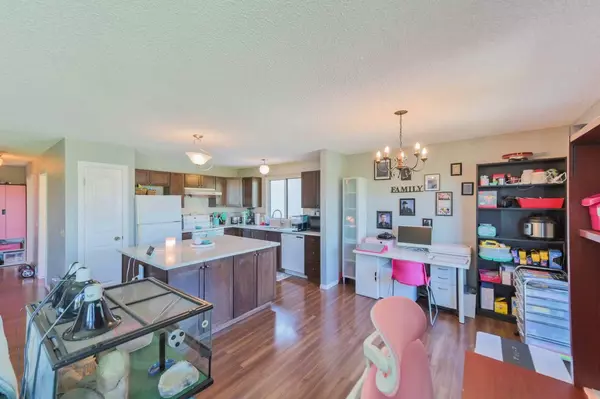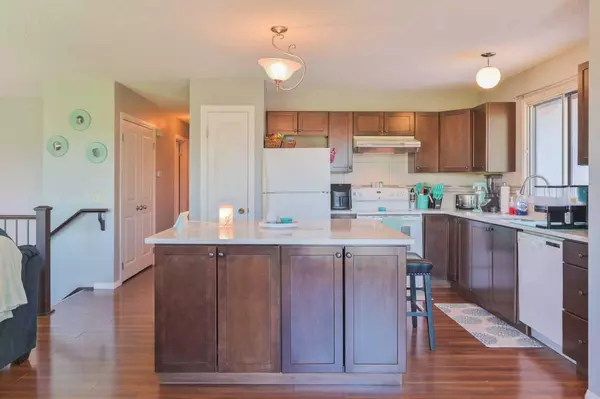For more information regarding the value of a property, please contact us for a free consultation.
59 Beacham Rise NW Calgary, AB T3K 1S3
Want to know what your home might be worth? Contact us for a FREE valuation!

Our team is ready to help you sell your home for the highest possible price ASAP
Key Details
Sold Price $565,000
Property Type Single Family Home
Sub Type Detached
Listing Status Sold
Purchase Type For Sale
Square Footage 1,077 sqft
Price per Sqft $524
Subdivision Beddington Heights
MLS® Listing ID A2149654
Sold Date 10/02/24
Style Bi-Level
Bedrooms 5
Full Baths 3
Originating Board Calgary
Year Built 1980
Annual Tax Amount $2,811
Tax Year 2024
Lot Size 4,940 Sqft
Acres 0.11
Property Description
Welcome to this impeccably maintained 5 bedroom bi-level home in the heart of Beddington. Boasting over 2,100 square feet of living space, this home is ideally located on a quiet street. The main floor offers spacious principal rooms with seamless access to one another. The large living room is perfect for entertaining friends and family, flowing effortlessly into a dining area that can accommodate plenty of guests. The kitchen, located at the center of the home, serves as the hub of activity. Upstairs, you'll find three bedrooms, including the owner's suite, which comes complete with a private ensuite and large closet. On the main floor, the kitchen overlooks the family room which is offering a cozy space to relax by the end of the day. The walkout basement is fully finished, featuring a spacious family/recreation room. It includes a large fourth and fifth bedroom, a 3-piece bathroom, lower-level laundry, and a massive storage room that can be converted to a suite with all rough in completed subject to approval and permitting by the city/municipality. Don't miss the opportunity to see this home, where care and attention to detail are evident throughout.
Location
Province AB
County Calgary
Area Cal Zone N
Zoning R-C1
Direction W
Rooms
Other Rooms 1
Basement Separate/Exterior Entry, Finished, Full
Interior
Interior Features Kitchen Island, No Smoking Home, Open Floorplan, Quartz Counters, Separate Entrance, Storage
Heating Forced Air
Cooling None
Flooring Ceramic Tile, Laminate
Appliance Dishwasher, Dryer, Electric Stove, Microwave, Range Hood, Refrigerator, Washer
Laundry In Basement, Lower Level
Exterior
Parking Features Off Street, Parking Pad
Garage Description Off Street, Parking Pad
Fence Fenced
Community Features Playground, Schools Nearby, Shopping Nearby, Sidewalks, Street Lights, Tennis Court(s), Walking/Bike Paths
Roof Type Asphalt Shingle
Porch Balcony(s)
Lot Frontage 24.9
Total Parking Spaces 2
Building
Lot Description Back Yard, Private
Foundation Poured Concrete
Architectural Style Bi-Level
Level or Stories Bi-Level
Structure Type Concrete,Metal Siding ,Wood Frame
Others
Restrictions None Known
Ownership Private
Read Less




