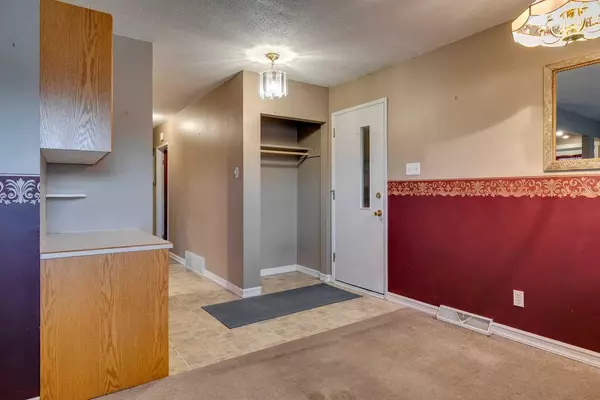For more information regarding the value of a property, please contact us for a free consultation.
611 Agate CRES SE Calgary, AB T3H 2S4
Want to know what your home might be worth? Contact us for a FREE valuation!

Our team is ready to help you sell your home for the highest possible price ASAP
Key Details
Sold Price $537,000
Property Type Single Family Home
Sub Type Detached
Listing Status Sold
Purchase Type For Sale
Square Footage 1,009 sqft
Price per Sqft $532
Subdivision Acadia
MLS® Listing ID A2156571
Sold Date 10/01/24
Style Bungalow
Bedrooms 3
Full Baths 2
Originating Board Calgary
Year Built 1961
Annual Tax Amount $3,541
Tax Year 2024
Lot Size 4,994 Sqft
Acres 0.11
Property Description
Incredible value in the sought after and established Community of Acadia! This home is tucked away on a quiet street and a stones throw away from both St. Cecila Elementary School & the Playground nearby. This property serves as an incredible family home that can be cared for and renovated over time to establish equity, and enter the detached market at a reasonable price point. This home is also the perfect opportunity for someone looking to renovate and re-sell in Spring 2025; where one could turn a profit after completing modifications to the home. The structure is incredibly well built with stucco and brick siding, all of which is in excellent condition. The roof is tar/gravel which is easy to maintain and has more longevity than your traditional asphalt shingles. The main floor has over 1000 square feet of living space with new vinyl windows throughout, leaving a large expense already taken care of. 3 bedrooms including primary, functional living/kitchen/dining area and a 4-piece bathroom complete the main level. Downstairs has a large recreation room, an additional bedroom, mechanical/laundry and another full bathroom. The attached single garage provides convenient access into the home; but could also be renovated and turned into additional living space on the main floor (nearly 250 extra square feet). The lot size and back lane access provide ample space to add an additional double or triple garage. There are endless opportunities here for families, investors and renovators a like, making it a truly versatile real estate purchase. Please contact directly for all private viewings and inquiries.
Location
Province AB
County Calgary
Area Cal Zone S
Zoning R-C1
Direction E
Rooms
Basement Finished, Full
Interior
Interior Features Bookcases, Vinyl Windows
Heating Forced Air, Natural Gas
Cooling None
Flooring Carpet, Linoleum
Fireplaces Number 1
Fireplaces Type Mantle, Wood Burning
Appliance Dishwasher, Dryer, Electric Stove, Refrigerator, Washer, Window Coverings
Laundry Lower Level
Exterior
Garage Single Garage Attached
Garage Spaces 1.0
Garage Description Single Garage Attached
Fence None
Community Features None
Roof Type Tar/Gravel
Porch None
Lot Frontage 50.0
Parking Type Single Garage Attached
Total Parking Spaces 2
Building
Lot Description Back Lane, Landscaped, Level, Rectangular Lot, Treed
Foundation Poured Concrete
Architectural Style Bungalow
Level or Stories One
Structure Type Brick,Stucco,Wood Frame
Others
Restrictions None Known
Ownership Private
Read Less
GET MORE INFORMATION





