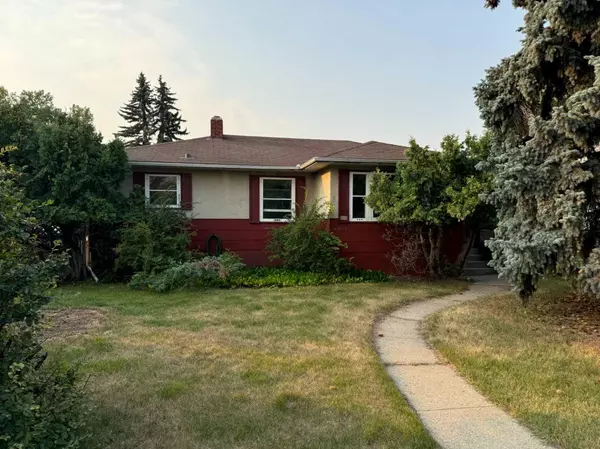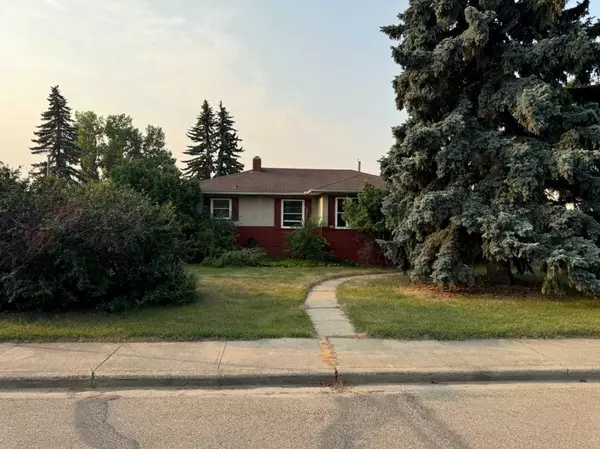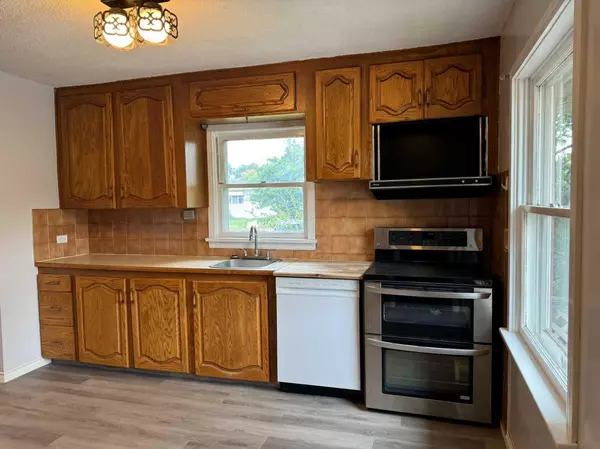For more information regarding the value of a property, please contact us for a free consultation.
4101 35 ST Red Deer, AB T4N 0P7
Want to know what your home might be worth? Contact us for a FREE valuation!

Our team is ready to help you sell your home for the highest possible price ASAP
Key Details
Sold Price $293,000
Property Type Single Family Home
Sub Type Detached
Listing Status Sold
Purchase Type For Sale
Square Footage 1,039 sqft
Price per Sqft $282
Subdivision Mountview
MLS® Listing ID A2162746
Sold Date 10/01/24
Style Bungalow
Bedrooms 4
Full Baths 2
Originating Board Central Alberta
Year Built 1954
Annual Tax Amount $2,682
Tax Year 2024
Lot Size 7,365 Sqft
Acres 0.17
Property Description
WELCOME to this character style home nestled in the mature community of Mountview! The main floor has a good sized living room with hardwood floors, and rounded arch ways which leads into the kitchen and living room areas. The kitchen has laminate flooring, and plenty of natural wood cabinets for storage. There is a larger primary bedroom, plus 2 additional bedrooms and a 4 piece bathroom with laminate flooring, which completes the main level. The basement is fully finished with a good sized family room, a bedroom and a 3 piece bathroom with vintage tiling on all the walls! The mechanical room is a good size and has extra space for storage. Brand new furnace installed in Sept 2024, the electrical panel has been upgraded, and the HWT was installed within the past year. There is an oversized, detached single garage, 18' wide by 24' long, which could accomodate 2 smaller vehicles. The large backyard is fully landscaped and offers plenty of opportunities for someone to plant a garden, or looking for private outdoor space to enjoy year round. This neighbourhood is close to schools, shopping and other convenient amenities!
Location
Province AB
County Red Deer
Zoning R1
Direction N
Rooms
Basement Finished, Full
Interior
Interior Features Ceiling Fan(s), Laminate Counters
Heating Forced Air
Cooling None
Flooring Carpet, Hardwood, Laminate, Tile
Appliance Dishwasher, Dryer, Electric Stove, Garage Control(s), Refrigerator
Laundry In Basement
Exterior
Garage Oversized, Single Garage Detached
Garage Spaces 1.0
Garage Description Oversized, Single Garage Detached
Fence Fenced
Community Features Playground, Schools Nearby, Shopping Nearby, Sidewalks, Street Lights
Roof Type Asphalt Shingle
Porch None
Lot Frontage 54.0
Parking Type Oversized, Single Garage Detached
Total Parking Spaces 1
Building
Lot Description Front Yard, Landscaped, Treed
Foundation Poured Concrete
Architectural Style Bungalow
Level or Stories One
Structure Type Concrete
Others
Restrictions None Known
Tax ID 91452851
Ownership Power of Attorney
Read Less
GET MORE INFORMATION





