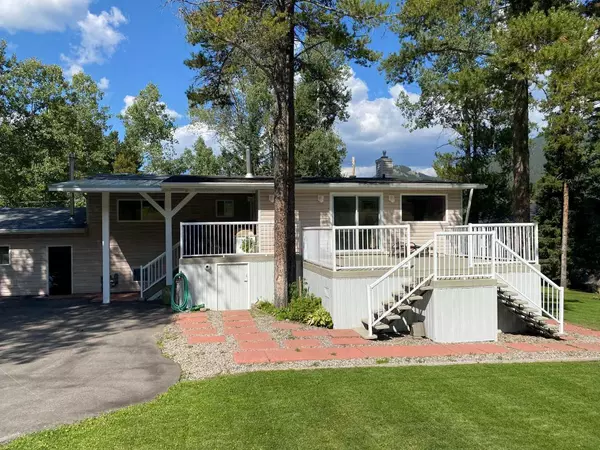For more information regarding the value of a property, please contact us for a free consultation.
1605 118 ST Blairmore, AB T0K 0E0
Want to know what your home might be worth? Contact us for a FREE valuation!

Our team is ready to help you sell your home for the highest possible price ASAP
Key Details
Sold Price $625,000
Property Type Single Family Home
Sub Type Detached
Listing Status Sold
Purchase Type For Sale
Square Footage 1,414 sqft
Price per Sqft $442
MLS® Listing ID A2162234
Sold Date 10/01/24
Style Bungalow
Bedrooms 4
Full Baths 2
Half Baths 1
Originating Board Lethbridge and District
Year Built 1979
Annual Tax Amount $3,947
Tax Year 2024
Lot Size 0.550 Acres
Acres 0.55
Property Description
DREAM LOCATION - OVER 1/2 acre IN THE BLAIRMORE'S DESIRABLE CARTWRIGHT SUBDIVISION! Beautifully landscaped, fenced private parcel! Main floor living area measures over 1400 sq. ft. Fully developed WALK-OUT basement offers EXCELLENT SUITE POTENTIAL (spacious rec room, bedroom, full bath, and laundry room)! Many renovations and upgrades have been done to this immaculate family home including NEW: windows, roof, siding, decks/railing, furnace, hot water tank, plus main floor addition with family room, back entry, and convenient access to a private low-maintenance deck). Double garage is heated and insulated. Properties in this subdivision rarely come up for sale!
Location
Province AB
County Crowsnest Pass
Zoning R1
Direction S
Rooms
Other Rooms 1
Basement Finished, Full
Interior
Interior Features No Smoking Home
Heating Forced Air, Natural Gas
Cooling None
Flooring Carpet, Linoleum
Fireplaces Number 1
Fireplaces Type Electric, Family Room
Appliance Dishwasher, Refrigerator, Stove(s), Washer/Dryer, Window Coverings
Laundry In Basement, Laundry Room
Exterior
Garage Double Garage Attached, Driveway, Garage Door Opener, Parking Pad, Paved, RV Access/Parking
Garage Spaces 2.0
Garage Description Double Garage Attached, Driveway, Garage Door Opener, Parking Pad, Paved, RV Access/Parking
Fence Partial
Community Features Fishing, Golf, Playground, Pool, Schools Nearby, Shopping Nearby, Tennis Court(s), Walking/Bike Paths
Roof Type Asphalt
Porch Deck
Lot Frontage 150.0
Parking Type Double Garage Attached, Driveway, Garage Door Opener, Parking Pad, Paved, RV Access/Parking
Total Parking Spaces 6
Building
Lot Description Back Yard, Garden, Landscaped
Foundation Poured Concrete
Sewer Septic System
Water Public
Architectural Style Bungalow
Level or Stories One
Structure Type Vinyl Siding
Others
Restrictions None Known
Tax ID 56509252
Ownership Private
Read Less
GET MORE INFORMATION





