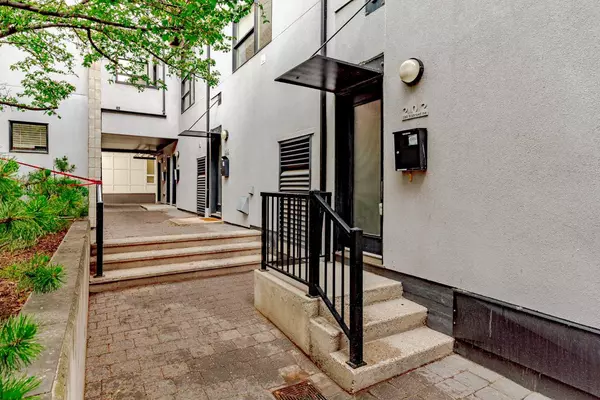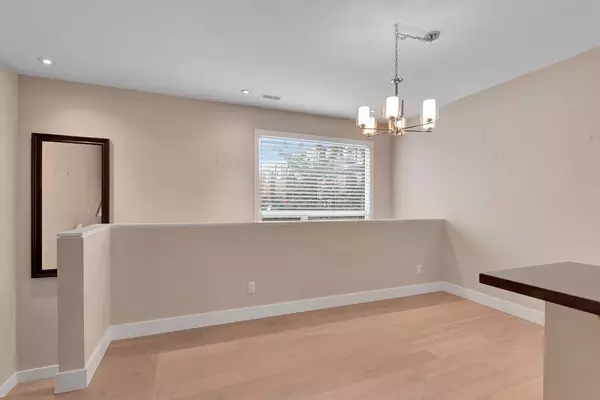For more information regarding the value of a property, please contact us for a free consultation.
180 9 ST NE #202 Calgary, AB T2E0P4
Want to know what your home might be worth? Contact us for a FREE valuation!

Our team is ready to help you sell your home for the highest possible price ASAP
Key Details
Sold Price $519,000
Property Type Townhouse
Sub Type Row/Townhouse
Listing Status Sold
Purchase Type For Sale
Square Footage 1,352 sqft
Price per Sqft $383
Subdivision Bridgeland/Riverside
MLS® Listing ID A2162540
Sold Date 10/01/24
Style 2 Storey
Bedrooms 2
Full Baths 2
Half Baths 1
Condo Fees $660
Originating Board Calgary
Year Built 2006
Annual Tax Amount $3,262
Tax Year 2024
Property Description
Welcome to this stunning townhome located in the heart of Bridgeland, a vibrant community known for its eclectic mix of shops and eateries, including Starbucks, OEB, Made by Marcus, and UNA. This beautiful property offers an exceptional blend of urban living and tranquility, with a quiet courtyard entrance surrounded by lush greenery and mature trees. As you step inside, you'll be greeted by an abundance of natural light that fills the spacious main floor. The inviting living room, complete with a cozy fireplace, seamlessly connects with the kitchen and dining areas, creating an ideal space for entertaining. The contemporary kitchen boasts a breakfast bar and stainless steel appliances, perfect for preparing your favorite meals. This main floor is completed with an oversized west-facing balcony. On the second level, the primary bedroom features a private balcony, a walk-in closet, and a luxurious 3-piece ensuite. The second bedroom, overlooking the serene courtyard, also includes a roomy walk-in closet. A 3-piece family bathroom and convenient laundry facilities complete this level. Continue up to the final level where you will find a rooftop terrace, offering breathtaking views of the surrounding area. This space is perfect for gardening, entertaining, or simply enjoying the spectacular Calgary sunsets and Stampede fireworks. Recent updates include hardwood and tile flooring, a new HVAC system with an integrated humidifier (2021), and a central vacuum system. The property includes two parking stalls in a tandem titled spot within the heated underground garage, along with an oversized private storage unit. For cycling enthusiasts, secure bike parking is available within the complex, providing easy access to the river path. This meticulously designed unit offers outstanding exterior spaces and a rare opportunity to experience the best of urban living in a serene setting. Don’t miss out on making this exceptional townhome your own!
Location
Province AB
County Calgary
Area Cal Zone Cc
Zoning DC (pre 1P2007)
Direction N
Rooms
Other Rooms 1
Basement None
Interior
Interior Features Open Floorplan, Pantry, See Remarks, Walk-In Closet(s)
Heating Forced Air, Natural Gas
Cooling Central Air
Flooring Carpet, Hardwood, Tile
Fireplaces Number 1
Fireplaces Type Gas
Appliance Dishwasher, Electric Stove, Microwave, Range Hood, Refrigerator, Washer/Dryer
Laundry In Unit
Exterior
Garage Underground
Garage Description Underground
Fence None
Community Features Park, Schools Nearby, Shopping Nearby, Sidewalks, Walking/Bike Paths
Amenities Available Other
Roof Type Tar/Gravel
Porch Balcony(s), Rooftop Patio
Parking Type Underground
Total Parking Spaces 2
Building
Lot Description Other
Foundation Poured Concrete
Architectural Style 2 Storey
Level or Stories Two
Structure Type Brick,Concrete,Stucco
Others
HOA Fee Include Common Area Maintenance,Heat,Insurance,Parking,Professional Management,Reserve Fund Contributions,Sewer,Snow Removal,Trash
Restrictions None Known
Ownership Private
Pets Description Restrictions
Read Less
GET MORE INFORMATION





