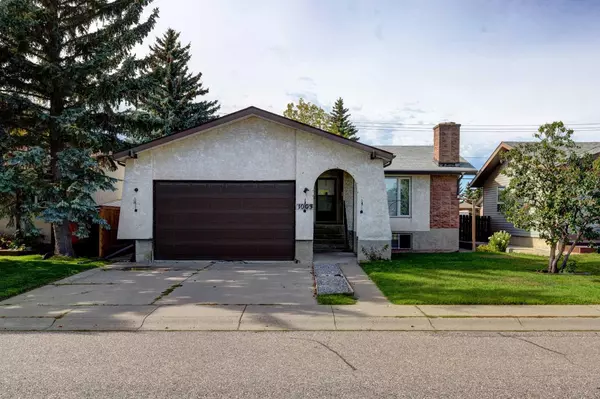For more information regarding the value of a property, please contact us for a free consultation.
1003 Maitland WAY NE Calgary, AB T2A 5K5
Want to know what your home might be worth? Contact us for a FREE valuation!

Our team is ready to help you sell your home for the highest possible price ASAP
Key Details
Sold Price $555,000
Property Type Single Family Home
Sub Type Detached
Listing Status Sold
Purchase Type For Sale
Square Footage 1,220 sqft
Price per Sqft $454
Subdivision Marlborough Park
MLS® Listing ID A2168936
Sold Date 09/30/24
Style Bungalow
Bedrooms 5
Full Baths 3
Originating Board Calgary
Year Built 1976
Annual Tax Amount $3,016
Tax Year 2024
Lot Size 5,252 Sqft
Acres 0.12
Lot Dimensions 50' x 108
Property Description
This original owner property could be your next family home! A spacious raised bungalow with all the features your family would enjoy. Beautiful hardwood floors run through out the main hallways and into the spacious living room which features large windows and a brick fireplace with gas log lighter. The kitchen is well laid out with a lovely view to the rear yard and offers an abundance of storage and counter space, as well as, a large dining area. There is a master bedroom with a 3 piece ensuite, also 2 additional bedrooms and a full 4 piece bathroom completing the main level. The home offers a total of 5 bedrooms and 3 full baths, making it an ideal set up for larger or extended families. In the lower level you will find a large rec room with corner fireplace, 2 bedrooms, a 3 piece bath, laundry, storage room and a separate walk up entrance to the large rear yard. You can access the rear yard from either the walk up or side door and there is a garden area, storage shed and plenty of space for entertaining, play structures and trampolines. This is an original owner home with much of the original features and decor and some maintenance updates including 2 furnaces, the hot water heater and replacement of all windows on the main level.
Location
Province AB
County Calgary
Area Cal Zone Ne
Zoning R-CG
Direction E
Rooms
Other Rooms 1
Basement Finished, Full, Walk-Up To Grade
Interior
Interior Features Ceiling Fan(s), Central Vacuum, Closet Organizers, Laminate Counters, No Smoking Home, Separate Entrance
Heating Forced Air, Natural Gas
Cooling None
Flooring Carpet, Hardwood, Laminate, Vinyl
Fireplaces Number 2
Fireplaces Type Brick Facing, Gas Log, Gas Starter, Living Room, Recreation Room
Appliance Bar Fridge, Dishwasher, Dryer, Electric Stove, Freezer, Garburator, Microwave Hood Fan, Refrigerator, Washer, Window Coverings
Laundry Lower Level
Exterior
Parking Features Concrete Driveway, Double Garage Attached, Front Drive, Garage Faces Front
Garage Spaces 2.0
Garage Description Concrete Driveway, Double Garage Attached, Front Drive, Garage Faces Front
Fence Fenced
Community Features Park, Playground, Schools Nearby, Shopping Nearby
Roof Type Asphalt Shingle
Porch Front Porch
Lot Frontage 50.04
Total Parking Spaces 6
Building
Lot Description Back Lane, Back Yard, Front Yard, Garden, Landscaped, Rectangular Lot
Foundation Poured Concrete
Architectural Style Bungalow
Level or Stories One
Structure Type Stucco,Wood Frame
Others
Restrictions None Known
Tax ID 95463966
Ownership Power of Attorney
Read Less




