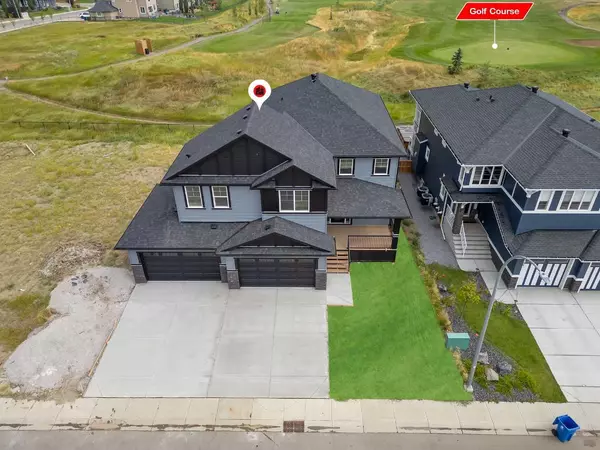For more information regarding the value of a property, please contact us for a free consultation.
169 Boulder Creek PL Langdon, AB T0J 1X3
Want to know what your home might be worth? Contact us for a FREE valuation!

Our team is ready to help you sell your home for the highest possible price ASAP
Key Details
Sold Price $979,000
Property Type Single Family Home
Sub Type Detached
Listing Status Sold
Purchase Type For Sale
Square Footage 3,210 sqft
Price per Sqft $304
Subdivision Boulder Creek Estates
MLS® Listing ID A2160156
Sold Date 09/30/24
Style 2 Storey
Bedrooms 4
Full Baths 3
Half Baths 1
Originating Board Calgary
Year Built 2024
Annual Tax Amount $1,136
Tax Year 2024
Lot Size 7,840 Sqft
Acres 0.18
Property Description
Welcome to This upgraded brand-new house is a stunning blend of modern luxury and thoughtful design, perfect for those seeking a premium living experience. The home features a spacious main floor office, ideal for working from home or managing daily tasks in a quiet, dedicated space along with nice open to above living room to relax with fireplace that opens to back patio door where you can have view of nice golf course
The kitchen is a chef's dream, boasting high-end upgrades throughout, including top-of-the-line appliances, elegant cabinetry, and a large island perfect for entertaining. Adjacent to the kitchen is a well-appointed butler's pantry, offering additional storage and prep space, making it ideal for hosting large gatherings.
The main living areas are highlighted by high ceilings, creating an airy, open feel that enhances the overall grandeur of the home. Large windows throughout the home not only flood the space with natural light but also offer picturesque views as the property backs onto a beautifully maintained golf course.
Upstairs, you will find four generously sized bedrooms, providing ample space for family and guests. The master suite is a true retreat, complete with a luxurious ensuite bathroom , standing shower and soak in tub , double vanities , huge walk in closet with all the built ins . The home offers three full bathrooms and one half washroom , each finished with modern fixtures and high-quality materials.
The home also features a large laundry room with plenty of counter space and storage, making household chores a breeze. Additionally, a bonus room provides versatile space that can be used as a playroom, media room, or additional living area, catering to a variety of lifestyle needs.
This property perfectly combines luxury, functionality, and serene surroundings, making it a truly exceptional place to call home. There is four car garage attached for all your nice toys to park .Huge lot and very quiet street . Basement is unfinished waiting for your creative ideas. This homes comes with Progressive home warranty and has KITCHENAID APPLINCES PACKAGE from trail appliances.
Location
Province AB
County Rocky View County
Zoning R 1
Direction W
Rooms
Other Rooms 1
Basement Full, Unfinished
Interior
Interior Features Built-in Features, Closet Organizers, Double Vanity, French Door, Kitchen Island, No Animal Home, No Smoking Home, Quartz Counters, Vinyl Windows, Walk-In Closet(s)
Heating Fireplace(s), Forced Air
Cooling Rough-In
Flooring Carpet, Ceramic Tile, Vinyl Plank
Fireplaces Number 1
Fireplaces Type Family Room, Gas, Glass Doors
Appliance Built-In Oven, Dishwasher, Refrigerator
Laundry Upper Level
Exterior
Garage Driveway, Front Drive, Garage Door Opener, Quad or More Attached
Garage Spaces 8.0
Garage Description Driveway, Front Drive, Garage Door Opener, Quad or More Attached
Fence None
Community Features Clubhouse, Golf, Park, Playground, Schools Nearby, Shopping Nearby, Sidewalks, Street Lights
Roof Type Asphalt Shingle
Porch Balcony(s), Front Porch, Rear Porch
Lot Frontage 69.98
Parking Type Driveway, Front Drive, Garage Door Opener, Quad or More Attached
Exposure W
Total Parking Spaces 8
Building
Lot Description Backs on to Park/Green Space, City Lot, Close to Clubhouse, Cul-De-Sac, No Neighbours Behind, Landscaped, Street Lighting, On Golf Course, Rectangular Lot
Foundation Poured Concrete, Slab
Architectural Style 2 Storey
Level or Stories Two
Structure Type Post & Beam,Stone,Vinyl Siding,Wood Frame
New Construction 1
Others
Restrictions None Known
Tax ID 93009678
Ownership Private
Read Less
GET MORE INFORMATION





