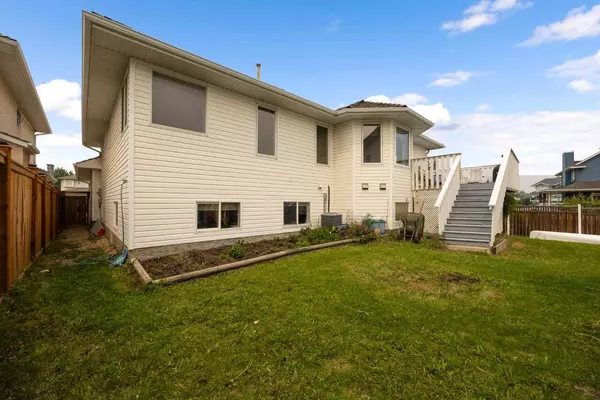For more information regarding the value of a property, please contact us for a free consultation.
167 Burton PL Fort Mcmurray, AB T9K1V4
Want to know what your home might be worth? Contact us for a FREE valuation!

Our team is ready to help you sell your home for the highest possible price ASAP
Key Details
Sold Price $503,000
Property Type Single Family Home
Sub Type Detached
Listing Status Sold
Purchase Type For Sale
Square Footage 1,655 sqft
Price per Sqft $303
Subdivision Timberlea
MLS® Listing ID A2148059
Sold Date 09/30/24
Style Bi-Level
Bedrooms 4
Full Baths 3
Originating Board Fort McMurray
Year Built 1998
Annual Tax Amount $2,813
Tax Year 2024
Lot Size 6,621 Sqft
Acres 0.15
Property Description
Welcome to 167 Burton Place! That's right its in the "B,s", one of the most sought-after neighbourhoods in Fort McMurray! Located on a large corner lot, close to schools, playgrounds, and of course the beautiful Birchwood trails! This spacious bilevel offers over 2700 sqft of living space top to bottom! The main entrance is sunny and welcoming with plenty of space for shoes, coats and backpacks! The upper level boasts a large living room with gorgeous archways, beautiful hardwood flooring which continues throughout the upper level. The kitchen and dining area has tons of cupboards, and counter space for the chef in the house, as well as a cozy fireplace! The primary bedroom, has a walk in closet and a 4pc ensuite with corner tub. There are two more bedrooms and a full bathroom to complete the upper level. The basement is full developed with a fourth bedroom, 4pc bathroom and huge family room. There is also a den area that could easily be a 5th bedroom. Laundry room, utility room and storage complete the lower level. The attached heated garage allows for extra parking, added storage or a great work room! This home comes complete with A/C for our hot summers, and is a no carpet home! This is the perfect family home in a fantastic neighbourhood! Call to view today!
Location
Province AB
County Wood Buffalo
Area Fm Nw
Zoning R1
Direction N
Rooms
Other Rooms 1
Basement Finished, Full
Interior
Interior Features Ceiling Fan(s), Kitchen Island, Pantry, See Remarks
Heating Fireplace(s), Forced Air, Natural Gas
Cooling Central Air
Flooring Ceramic Tile, Hardwood, Laminate
Fireplaces Number 2
Fireplaces Type Gas
Appliance Central Air Conditioner, Refrigerator, Stove(s), Washer/Dryer
Laundry In Basement
Exterior
Garage Double Garage Attached
Garage Spaces 2.0
Garage Description Double Garage Attached
Fence Fenced
Community Features Other, Park, Playground, Schools Nearby, Shopping Nearby, Walking/Bike Paths
Roof Type Cedar Shake
Porch Deck
Lot Frontage 20.74
Parking Type Double Garage Attached
Total Parking Spaces 4
Building
Lot Description Back Yard, City Lot, Corner Lot, Front Yard, Landscaped
Foundation Poured Concrete
Architectural Style Bi-Level
Level or Stories Bi-Level
Structure Type Mixed,Vinyl Siding
Others
Restrictions None Known
Tax ID 91971871
Ownership Private
Read Less
GET MORE INFORMATION





