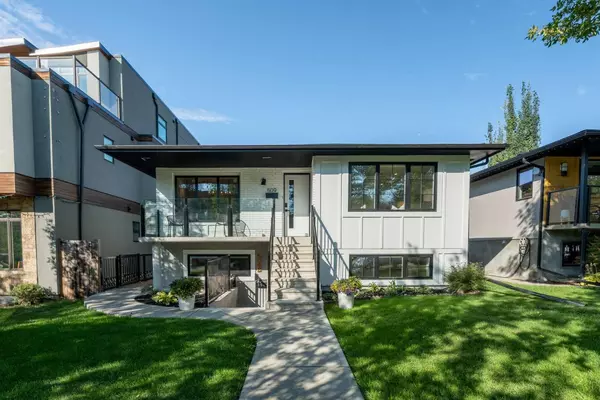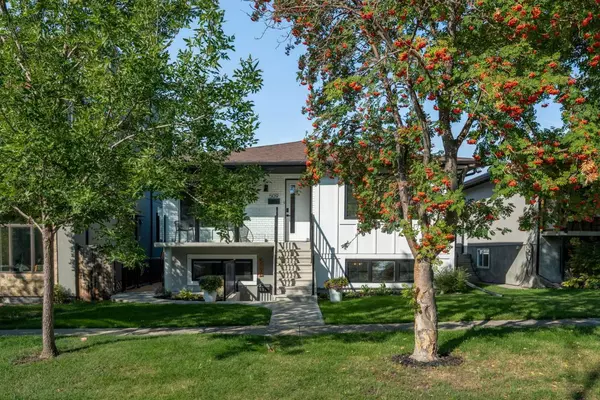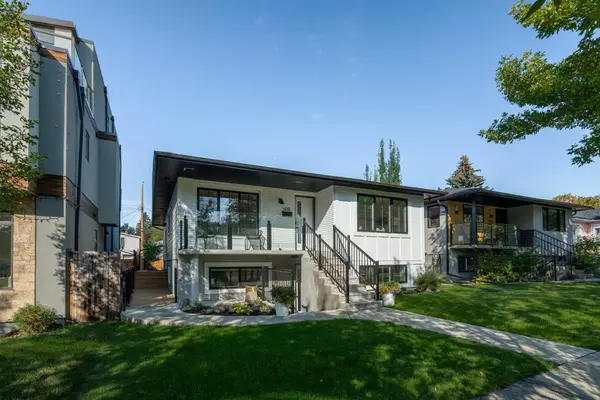For more information regarding the value of a property, please contact us for a free consultation.
509 9A ST NE Calgary, AB T2E 4L3
Want to know what your home might be worth? Contact us for a FREE valuation!

Our team is ready to help you sell your home for the highest possible price ASAP
Key Details
Sold Price $980,000
Property Type Single Family Home
Sub Type Detached
Listing Status Sold
Purchase Type For Sale
Square Footage 1,269 sqft
Price per Sqft $772
Subdivision Bridgeland/Riverside
MLS® Listing ID A2165794
Sold Date 09/28/24
Style Bungalow
Bedrooms 4
Full Baths 2
Originating Board Calgary
Year Built 1968
Annual Tax Amount $5,500
Tax Year 2024
Lot Size 4,402 Sqft
Acres 0.1
Lot Dimensions 40'x110
Property Description
Fully renovated three bedroom bungalow with legal basement suite on one of Bridgeland's favourite streets. New hardy board exterior, railings, walkways and landscape bring tons of curb appeal to this like new home. The entry is sunny and bright! The open concept kitchen and dinning are spacious and perfect for entertaining. The penninsula dividing these spaces offers extra cabinets for serving and counter space. All new appliances, flooring and quartz countertops bring you an incredible kitchen to enjoy everyday. Beautifully refinished original hardwood floors extend throughout the main floor along with all new lighting and hardware. The living room is a wonderful gathering space for family and friends. The original built-in bookcases bring character to this "like new home". The hallway leads to the primary bedroom and two additional bedrooms all nicely sized with closets and large windows. The 4-piece bathroom has a tiled shower and large vanity for storage. The stairs lead to the convenient side entry and then down to the basement's large flex room offering large window that overlooks the private back yard and a spacious laundry and storage room. A great place to work and even see clients away from your primary living space. The laundry room is so functional with room to move and dry items. Pay for your mortgage with the large bright legal basement suite. that has separate furnace and entry door. This legal suite offers original hardwood floors, large living space and great kitchen. A perfect rental for a University student or those looking to have a central spot to live in the popular community of Bridgeland. A new deck gives you the outdoor low maintenance living your craving and a double garage with a new electrical panel provides safety and warmth in the winter months along with extra storage. This home in trendy Bridgeland won't last! Live within walking distance to top restaurants and amenities and on a charming inner city street, it doesn't get better then this!!
Location
Province AB
County Calgary
Area Cal Zone Cc
Zoning R-C2
Direction E
Rooms
Basement Finished, Full
Interior
Interior Features Bookcases, Built-in Features, No Smoking Home, Open Floorplan, Vinyl Windows
Heating Forced Air, Natural Gas
Cooling None
Flooring Ceramic Tile, Hardwood, Tile, Vinyl Plank
Appliance Dishwasher, Dryer, Electric Stove, Garage Control(s), Gas Stove, Microwave, Microwave Hood Fan, Refrigerator, Washer, Water Softener
Laundry Lower Level
Exterior
Garage Alley Access, Double Garage Detached, Garage Door Opener, Garage Faces Rear, Heated Garage, On Street, Permit Required
Garage Spaces 2.0
Garage Description Alley Access, Double Garage Detached, Garage Door Opener, Garage Faces Rear, Heated Garage, On Street, Permit Required
Fence Fenced
Community Features Park, Playground, Schools Nearby, Shopping Nearby, Sidewalks, Street Lights, Walking/Bike Paths
Roof Type Asphalt Shingle
Porch Front Porch, See Remarks
Lot Frontage 40.03
Parking Type Alley Access, Double Garage Detached, Garage Door Opener, Garage Faces Rear, Heated Garage, On Street, Permit Required
Exposure E
Total Parking Spaces 2
Building
Lot Description Back Lane, City Lot, Flag Lot, Low Maintenance Landscape, Rectangular Lot
Foundation Poured Concrete
Architectural Style Bungalow
Level or Stories One
Structure Type Composite Siding,See Remarks
Others
Restrictions Encroachment,Restrictive Covenant
Ownership Private
Read Less
GET MORE INFORMATION





