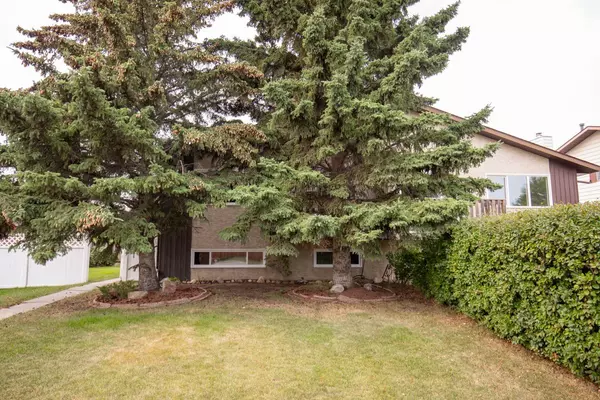For more information regarding the value of a property, please contact us for a free consultation.
32 Rutherford DR Red Deer, AB T4P 2Z2
Want to know what your home might be worth? Contact us for a FREE valuation!

Our team is ready to help you sell your home for the highest possible price ASAP
Key Details
Sold Price $258,000
Property Type Single Family Home
Sub Type Semi Detached (Half Duplex)
Listing Status Sold
Purchase Type For Sale
Square Footage 1,036 sqft
Price per Sqft $249
Subdivision Rosedale Estates
MLS® Listing ID A2165814
Sold Date 09/27/24
Style Bi-Level,Side by Side
Bedrooms 4
Full Baths 1
Originating Board Central Alberta
Year Built 1982
Annual Tax Amount $2,089
Tax Year 2024
Lot Size 3,688 Sqft
Acres 0.08
Property Description
Located on the South side of Red Deer in popular Rosedale sits this 4 bedroom duplex. The main level has hardwood flooring, a wood burning fireplace and plenty of natural light. The good sized living room is open to the dining area with an East facing deck, ideal for your morning coffee. The kitchen has been tastefully updated with painted cabinets, newer counter tops and back splash. The updated bathroom is bright and stylish. There are 3 bedrooms on the main level including the primary bedroom with a super sized walk in closet. The basement offers a fourth bedroom. The remainder is open for your future development needs. There is rough in for a bathroom and plenty of space to add another bedroom and a family room. The separate entrance gives additional development options. The fully fenced yard (some of the fencing is maintenance free vinyl fencing) has a parking pad ideal for off street parking or RV parking. The property encompases additional yard space with an annual lease from the city giving you the use of an easement. All the windows and the patio doors are newer in the home.The home includes all appliances including the washer and dryer. If you're seeking an affordable home on the southside of the city this may be just the property for you!
Location
Province AB
County Red Deer
Zoning R1A
Direction E
Rooms
Basement Separate/Exterior Entry, Full, Partially Finished, Walk-Up To Grade
Interior
Interior Features Ceiling Fan(s), Separate Entrance, Track Lighting
Heating Forced Air
Cooling None
Flooring Carpet, Hardwood, Linoleum, Tile
Fireplaces Number 1
Fireplaces Type Living Room, Wood Burning
Appliance Dishwasher, Dryer, Microwave, Range, Refrigerator, Washer, Window Coverings
Laundry In Basement
Exterior
Garage Off Street, Paved, RV Access/Parking
Garage Description Off Street, Paved, RV Access/Parking
Fence Partial
Community Features Park, Playground, Shopping Nearby, Sidewalks, Street Lights
Roof Type Asphalt Shingle
Porch None
Lot Frontage 33.0
Parking Type Off Street, Paved, RV Access/Parking
Total Parking Spaces 2
Building
Lot Description Back Lane, Fruit Trees/Shrub(s), Landscaped
Foundation Poured Concrete
Architectural Style Bi-Level, Side by Side
Level or Stories Bi-Level
Structure Type Wood Frame
Others
Restrictions Easement Registered On Title
Tax ID 91635054
Ownership Private
Read Less
GET MORE INFORMATION





