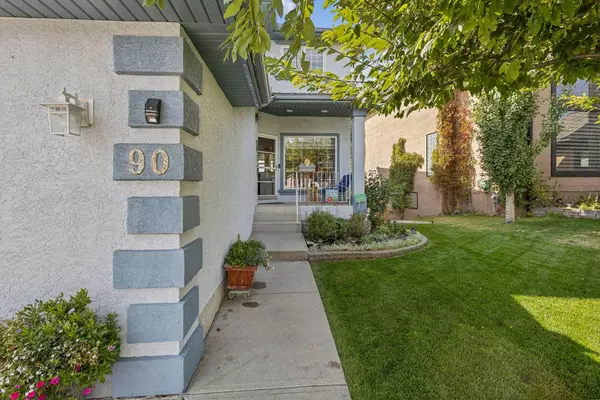For more information regarding the value of a property, please contact us for a free consultation.
90 Panorama Hills VW NW Calgary, AB T3K 5C1
Want to know what your home might be worth? Contact us for a FREE valuation!

Our team is ready to help you sell your home for the highest possible price ASAP
Key Details
Sold Price $1,010,000
Property Type Single Family Home
Sub Type Detached
Listing Status Sold
Purchase Type For Sale
Square Footage 2,375 sqft
Price per Sqft $425
Subdivision Panorama Hills
MLS® Listing ID A2166518
Sold Date 09/27/24
Style 2 Storey
Bedrooms 4
Full Baths 2
Half Baths 1
HOA Fees $6/ann
HOA Y/N 1
Originating Board Calgary
Year Built 1998
Annual Tax Amount $6,304
Tax Year 2024
Lot Size 6,124 Sqft
Acres 0.14
Property Description
Welcome to this immaculately kept 4 bedroom home with walkout basement located on a wonderful pie-shaped lot with superb landscaping & expansive views of the Country Hills Golf course. Pride of ownership shows throughout with many updates over the years. The main floor is perfect for entertaining as you enter into the LR/DR area(hardwood floors) from the foyer & cozy front porch. The rear of the home is flooded with natural light, pouring through the wall to wall windows & the impressive view can be enjoyed from the kitchen, family room (gas fireplace) & substantial eating nook. The large, well appointed kitchen contains a center island & eating bar as well as a walk-in pantry, updated tiled floors, granite countertops & under cabinet lighting (stove & microwave new in 2022). The eating nook opens to a huge deck, with power awning & BBque gas line-perfect for your outdoor enjoyment. The main floor is complete with a 2 piece powder room & laundry /mud room with sink, upper cabinets & tiled flooring which leads to the oversized double garage (new garage opener in 2022). The upper floor boasts 4 bedrooms. The front 3 having large closets with built-in shelving. These bedrooms share an updated (2019) 5 piece bath with quartz countertops & tiled floors. The upper floor is highlighted by the huge primary suite including the renovated (2019) 5 piece ensuite with separate glass shower & luxurious soaker tub as well as the unbelievable walk-in closet. The walk out basement opens to a shaded patio where one can enjoy the beautiful view & back yard. This lower level is finished with a media area, containing built-ins & a hobby area with extensive cabinetry, counters & work space (vinyl flooring throughout). The back workshop space & mechanical room with plenty of storage & RI plumbing is awaiting your finishing touch. Other attributes of this home include an outdoor sprinkler system, outdoor GOBRITE lights, many upgraded windows, furnace replaced in 2022 & ongoing maintenance of the shake roof by Shake experts with a five year warranty. This home is impeccable & you will be impressed when you come to view it!
Location
Province AB
County Calgary
Area Cal Zone N
Zoning R-1
Direction NE
Rooms
Other Rooms 1
Basement Full, Partially Finished, Walk-Out To Grade
Interior
Interior Features Bathroom Rough-in, Bookcases, Breakfast Bar, Ceiling Fan(s), Closet Organizers, Granite Counters, Pantry, Quartz Counters, Storage, Walk-In Closet(s)
Heating Forced Air
Cooling Central Air
Flooring Carpet, Ceramic Tile, Hardwood, Vinyl
Fireplaces Number 2
Fireplaces Type Electric, Gas
Appliance Central Air Conditioner, Dishwasher, Dryer, Electric Range, Garage Control(s), Garburator, Microwave Hood Fan, Refrigerator, Washer, Window Coverings
Laundry Laundry Room
Exterior
Garage Double Garage Attached, Garage Door Opener, Oversized
Garage Spaces 2.0
Garage Description Double Garage Attached, Garage Door Opener, Oversized
Fence Fenced
Community Features Golf, Park, Playground, Schools Nearby, Shopping Nearby, Sidewalks, Street Lights
Amenities Available None
Roof Type Pine Shake
Porch Awning(s), Deck, Patio
Lot Frontage 40.78
Parking Type Double Garage Attached, Garage Door Opener, Oversized
Total Parking Spaces 4
Building
Lot Description Cul-De-Sac, No Neighbours Behind, Landscaped, Underground Sprinklers, On Golf Course, Pie Shaped Lot
Foundation Poured Concrete
Architectural Style 2 Storey
Level or Stories Two
Structure Type Stucco,Wood Frame
Others
Restrictions Encroachment,Utility Right Of Way
Ownership Private
Read Less
GET MORE INFORMATION





