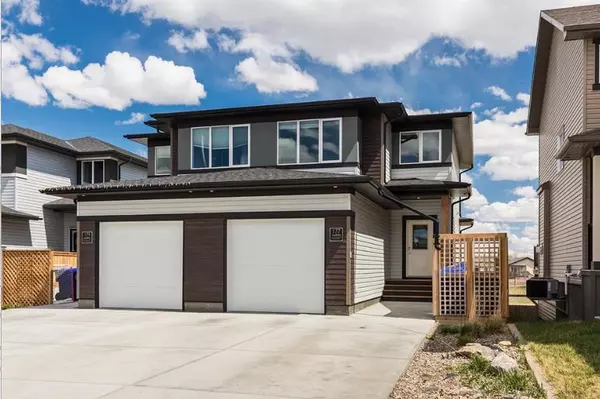For more information regarding the value of a property, please contact us for a free consultation.
177 Crocus TER W Lethbridge, AB T1J 5B2
Want to know what your home might be worth? Contact us for a FREE valuation!

Our team is ready to help you sell your home for the highest possible price ASAP
Key Details
Sold Price $420,000
Property Type Single Family Home
Sub Type Semi Detached (Half Duplex)
Listing Status Sold
Purchase Type For Sale
Square Footage 1,205 sqft
Price per Sqft $348
Subdivision Country Meadows Estates
MLS® Listing ID A2166328
Sold Date 09/27/24
Style 2 Storey,Side by Side
Bedrooms 3
Full Baths 2
Half Baths 1
Originating Board Lethbridge and District
Year Built 2017
Annual Tax Amount $3,958
Tax Year 2024
Lot Size 3,257 Sqft
Acres 0.07
Property Description
Check out this immaculate 3 bedroom fully developed half duplex in the Country Meadows subdivision. This half duplex offers tons of living space with 3 floors fully finished, all bright and spacious thanks to large windows throughout and a walkout basement. As you enter the home from the single attached garage you enter into the mudroom which has built-in cubbies and plenty of storage space. With 2 steps up you are now in the open main floor kitchen, dining, and living room area. The kitchen boasts beautiful dark chocolate cabinets and white quartz countertops. The kitchen is beautifully laid out with lots of countertop space, a walk-in pantry and the perfect working triangle between your stainless steel appliances. A balcony off the dining area allows for convenient grilling or relaxing with your morning or evening drink. On the upper level you have all 3 bedrooms as well as a laundry room and a full 4-piece bathroom. The spacious primary suite has its own 3-piece ensuite and a walk-in closet. The 2 additional bedrooms are bright with double door closets and all with beautiful plush carpet. As you make your way to the basement you will be in awe of the beautiful and bright space that has been created. The space has a cozy fireplace area, a movie watching area, as well as a dining or gaming table. The sliding glass doors let in tons of light and lead to a serene and manicured backyard. The exterior of the house has been thoughtfully designed to offer clean, streamlined spaces to easily handle the necessities of life like air conditioning, a wood framed alcove to beautifully store your city garbage bins, and an extra long driveway that can accommodate RV parking. Updates and upgrades worth noting are tinted windows to help with temperature control, air conditioner equipped with sensor to ensure it will not freeze, air exchanger, reverse osmosis water filtration system, 60gal. hot water tank (2022), Fridge(2022), OTR Microwave(2022), washer & dryer(2022). This home has been so well maintained and is in 'like-new' condition in a fantastic neighborhood with great neighbors. Call your favorite realtor today to view.
Location
Province AB
County Lethbridge
Zoning R-37
Direction W
Rooms
Other Rooms 1
Basement Finished, Full
Interior
Interior Features Closet Organizers, Pantry
Heating Forced Air
Cooling Central Air
Flooring Carpet, Ceramic Tile, Laminate
Fireplaces Number 1
Fireplaces Type Electric
Appliance Dishwasher, Microwave Hood Fan, Refrigerator, Stove(s), Washer/Dryer
Laundry Laundry Room
Exterior
Garage Single Garage Attached
Garage Spaces 1.0
Garage Description Single Garage Attached
Fence Fenced
Community Features Lake, Walking/Bike Paths
Roof Type Asphalt Shingle
Porch Front Porch, Patio
Lot Frontage 26.0
Parking Type Single Garage Attached
Total Parking Spaces 3
Building
Lot Description Back Yard, Gentle Sloping, No Neighbours Behind
Foundation Poured Concrete
Architectural Style 2 Storey, Side by Side
Level or Stories Two
Structure Type Vinyl Siding,Wood Frame
Others
Restrictions None Known
Tax ID 91386418
Ownership Private
Read Less
GET MORE INFORMATION





