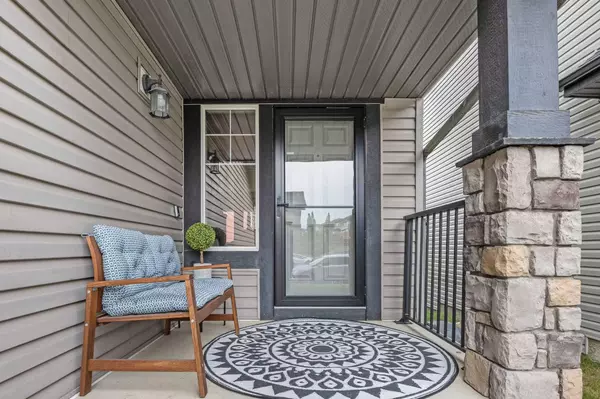For more information regarding the value of a property, please contact us for a free consultation.
6 Panamount RD NW Calgary, AB T3K 0H5
Want to know what your home might be worth? Contact us for a FREE valuation!

Our team is ready to help you sell your home for the highest possible price ASAP
Key Details
Sold Price $775,000
Property Type Single Family Home
Sub Type Detached
Listing Status Sold
Purchase Type For Sale
Square Footage 1,908 sqft
Price per Sqft $406
Subdivision Panorama Hills
MLS® Listing ID A2165477
Sold Date 09/27/24
Style 2 Storey
Bedrooms 4
Full Baths 3
Half Baths 1
HOA Fees $21/ann
HOA Y/N 1
Originating Board Calgary
Year Built 2009
Annual Tax Amount $4,450
Tax Year 2024
Lot Size 3,957 Sqft
Acres 0.09
Property Description
Welcome to this beautiful, clean, and well looked after two-storey home in the desirable Panorama Hills neighborhood. This home is proud of having 2799 sqft of living space, with air conditioning to keep you cool in the summer months. It boasts of stainless steel fridge, dishwasher, electric stove, and overhead microwave-hood fan, granite countertop in the kitchen welcomes you home. This home has it all: a stackable front loader washer and dryer creates more space in the laundry room, a fireplace and 3.5 baths. Basement is fully developed with in-floor heating in the bathroom, a very nice wet bar (the bar fridge and wine fridge excluded), a large bedroom and a large family room. 3 large bedrooms upstairs, blinds stay with house but draperies and rods are excluded. The backyard greets you with a composite large deck and a pull-out storage for anything you want out of sight. A double front attached garage awaits you, though the marked racks are not included. Don't miss this great property. Come and see for yourself.
Location
Province AB
County Calgary
Area Cal Zone N
Zoning R-1
Direction W
Rooms
Other Rooms 1
Basement Finished, Full
Interior
Interior Features Granite Counters, Kitchen Island, No Animal Home, No Smoking Home, Soaking Tub, Walk-In Closet(s), Wet Bar
Heating Fireplace(s), Forced Air, Natural Gas
Cooling Central Air
Flooring Hardwood, Tile, Vinyl Plank
Fireplaces Number 1
Fireplaces Type Gas
Appliance Central Air Conditioner, Dishwasher, Dryer, Electric Stove, Garage Control(s), Microwave Hood Fan, Refrigerator, Washer
Laundry Laundry Room
Exterior
Garage Double Garage Attached
Garage Spaces 2.0
Garage Description Double Garage Attached
Fence Fenced
Community Features Playground, Schools Nearby, Shopping Nearby, Street Lights
Amenities Available Park, Playground, Storage
Roof Type Asphalt Shingle
Porch Deck, Front Porch, See Remarks
Lot Frontage 35.99
Parking Type Double Garage Attached
Exposure W
Total Parking Spaces 4
Building
Lot Description Back Yard, Backs on to Park/Green Space, Front Yard, Lawn, Low Maintenance Landscape, Landscaped, Rectangular Lot
Foundation Poured Concrete
Architectural Style 2 Storey
Level or Stories Two
Structure Type Brick,Vinyl Siding,Wood Frame
Others
Restrictions None Known
Ownership Private
Read Less
GET MORE INFORMATION





