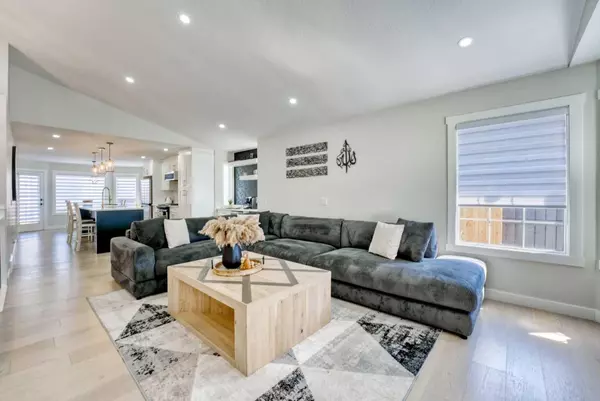For more information regarding the value of a property, please contact us for a free consultation.
5 Del Ray CT NE Calgary, AB T1Y 6V6
Want to know what your home might be worth? Contact us for a FREE valuation!

Our team is ready to help you sell your home for the highest possible price ASAP
Key Details
Sold Price $705,000
Property Type Single Family Home
Sub Type Detached
Listing Status Sold
Purchase Type For Sale
Square Footage 1,429 sqft
Price per Sqft $493
Subdivision Monterey Park
MLS® Listing ID A2162256
Sold Date 09/27/24
Style Bungalow
Bedrooms 5
Full Baths 3
Originating Board Calgary
Year Built 1992
Annual Tax Amount $3,577
Tax Year 2024
Lot Size 5,780 Sqft
Acres 0.13
Property Description
Rare*** Its very RARE** to find a large FULLY RENOVATED Bungalow with LUXURY LEVEL FINISHINGS in the highly desirable neighbourhood with 5 BIG BEDROOMS and a FINISHED/HEATED attached garage + ALL POLY B REMOVED for you. | HUGE BEAUTIFULLY LANDSCAPED BACKYARD | OUTSTANDING LOCATION CLOSE TO EVERYTHING! Stunningly renovated 5 bedroom vaulted bungalow in a quiet cul-de-sac! The quaint front porch welcomes guests and entices peaceful morning coffees soaking up the sunny SW exposure. Inside this beautiful sanctuary are soaring ceilings, timeless finishes and an opened-up floor plan for amazing connectivity. Natural light streams in from bayed windows into the living room illuminating the wide plank floors while extra pot lights brighten the evenings. White and neutral, the modernly updated kitchen is the cherry on top of this great family home featuring full-height cabinets, stainless steel appliances, stone countertops, a massive centre island and extended cabinetry creating a great serving area perfect for entertaining. Encased in windows, the dining room is a casually elegant meal space with access to the rear deck encouraging a seamless indoor/outdoor lifestyle. The primary bedroom is huge with ample space for king-sized furniture, a custom walk-in closet and a private ensuite, no need to share with the kids! 2 additional bedrooms are on this level along with another beautiful bathroom. Gather in the rec room in the finished basement and spend your downtown enjoying movies and games nights. Another full bathroom and 2 more bedrooms are on this level allowing for wonderful flexibility for guests, a home office, gym, playroom and more. Beautifully landscaped, the backyard is a true oasis with an expansive deck for barbequing, a built-in firepit for roasting marshmallows under the stars and lots of grassy space for kids and pets. All privately fenced with raised garden beds. A front-facing double attached garage further adds to your convenience. Ideally located within walking distance to schools, transit and numerous parks. Monterey Park is one of the largest communities in the NE, this California inspired area is full of green spaces, parks and amenities. The neighbourhood is anchored by the Monterey Park Community Association which offers a vast array of programs and events as well as a variety of sports amenities including a soccer field, baseball diamonds, tennis courts and a toboggan hill. The always popular Village Square Leisure Centre and Don Hartman Sportsplex are a quick 7 minute drive away for endless additional recreation opportunities. Truly an outstanding location for this gorgeously updated, move-in ready home!
Location
Province AB
County Calgary
Area Cal Zone Ne
Zoning R-C1
Direction SW
Rooms
Other Rooms 1
Basement Finished, Full
Interior
Interior Features Closet Organizers, Kitchen Island, Open Floorplan, Recessed Lighting, Soaking Tub, Stone Counters, Storage, Vaulted Ceiling(s), Walk-In Closet(s)
Heating Forced Air, Natural Gas
Cooling None
Flooring Laminate
Appliance Dishwasher, Dryer, Electric Stove, Microwave, Range Hood, Refrigerator, Washer
Laundry In Basement
Exterior
Garage Double Garage Attached
Garage Spaces 2.0
Garage Description Double Garage Attached
Fence Fenced
Community Features Park, Playground, Schools Nearby, Shopping Nearby, Walking/Bike Paths
Roof Type Asphalt Shingle
Porch Deck, Front Porch
Lot Frontage 45.57
Parking Type Double Garage Attached
Total Parking Spaces 4
Building
Lot Description Back Yard, Cul-De-Sac, Landscaped, Rectangular Lot
Foundation Poured Concrete
Architectural Style Bungalow
Level or Stories One
Structure Type Brick,Vinyl Siding,Wood Frame
Others
Restrictions Restrictive Covenant,Utility Right Of Way
Ownership Private
Read Less
GET MORE INFORMATION





