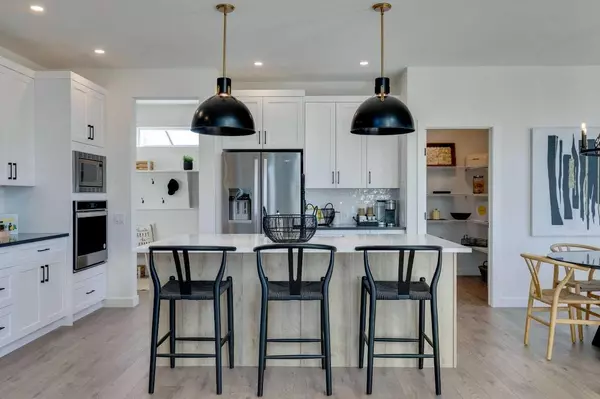For more information regarding the value of a property, please contact us for a free consultation.
124 Brander AVE Langdon, AB T0J1X2
Want to know what your home might be worth? Contact us for a FREE valuation!

Our team is ready to help you sell your home for the highest possible price ASAP
Key Details
Sold Price $740,591
Property Type Single Family Home
Sub Type Detached
Listing Status Sold
Purchase Type For Sale
Square Footage 2,377 sqft
Price per Sqft $311
MLS® Listing ID A2158151
Sold Date 09/26/24
Style 2 Storey
Bedrooms 3
Full Baths 2
Half Baths 1
Originating Board Central Alberta
Year Built 2024
Annual Tax Amount $767
Tax Year 2024
Lot Size 6,216 Sqft
Acres 0.14
Property Description
The Briar by Sterling Homes Calgary is where modern elegance meets functional living. With 2,314 square feet, this beautifully designed home features 3 bedrooms, 2.5 bathrooms, and a 2-car garage. Step inside to 9' ceilings that enhance the spacious feel of the main floor, where an executive kitchen awaits with stainless steel appliances, a large walk-in pantry, and sleek quartz countertops. The open-concept layout flows seamlessly into a versatile flex room and a cozy gas fireplace, perfect for family gatherings. Upstairs, discover generously sized bedrooms, including a luxurious primary bedroom with a 5-piece ensuite featuring a standalone soaker tub, dual sinks, and a stylish barn-style sliding door. Additional highlights include luxury vinyl plank flooring throughout the main floor, a mudroom with a walk-in closet, and extra windows for natural light. Thoughtfully designed, the Briar balances style and comfort, making it ideal for today’s families.*Photos are representative.
Location
Province AB
County Rocky View County
Zoning TBD
Direction N
Rooms
Other Rooms 1
Basement Full, Unfinished
Interior
Interior Features High Ceilings, Kitchen Island, Open Floorplan, Pantry, Smart Home, Soaking Tub, Vaulted Ceiling(s), Walk-In Closet(s)
Heating Forced Air
Cooling None
Flooring Carpet, Vinyl Plank
Fireplaces Number 1
Fireplaces Type Decorative, Electric
Appliance Built-In Oven, Dishwasher, Gas Cooktop, Microwave, Range Hood, Refrigerator
Laundry Upper Level
Exterior
Garage Double Garage Attached
Garage Spaces 2.0
Garage Description Double Garage Attached
Fence None
Community Features Park, Playground, Schools Nearby, Shopping Nearby, Sidewalks, Street Lights
Roof Type Asphalt Shingle
Porch Porch
Lot Frontage 69.2
Parking Type Double Garage Attached
Total Parking Spaces 4
Building
Lot Description Level, Street Lighting
Foundation Poured Concrete
Architectural Style 2 Storey
Level or Stories Two
Structure Type Vinyl Siding,Wood Frame
New Construction 1
Others
Restrictions Easement Registered On Title,Restrictive Covenant,Utility Right Of Way
Tax ID 93073413
Ownership Private
Read Less
GET MORE INFORMATION





