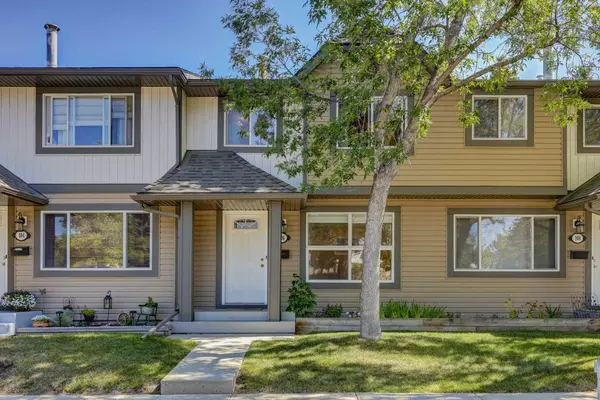For more information regarding the value of a property, please contact us for a free consultation.
106 Woodborough TER SW Calgary, AB T2W 5B5
Want to know what your home might be worth? Contact us for a FREE valuation!

Our team is ready to help you sell your home for the highest possible price ASAP
Key Details
Sold Price $388,000
Property Type Townhouse
Sub Type Row/Townhouse
Listing Status Sold
Purchase Type For Sale
Square Footage 1,087 sqft
Price per Sqft $356
Subdivision Woodbine
MLS® Listing ID A2162252
Sold Date 09/25/24
Style 2 Storey
Bedrooms 3
Full Baths 1
Half Baths 1
Condo Fees $443
Originating Board Calgary
Year Built 1980
Annual Tax Amount $1,884
Tax Year 2024
Property Description
Welcome to Woodbine! This gorgeous 3 Bedroom, 1.5 Bath two-Storey Townhome is located in the
quiet complex of Woodborough Terrace, one of the Calgary’s most sought-after neighbourhoods. Thoughtfully updated with $40,000 of recent upgrades (2023), such as a redesigned MODERN KITCHEN with CEILING HEIGHT CABINETS, QUARTZ COUNTERTOPS, STAINLESS STEEL APPLIANCES, NEW LIGHTING, ENGINEERED HARDWOOD & TILED FLOOR. Both bathrooms have been renovated with NEW CABINETS, COUNTERTOPS & FAUCETS, NEW BATHTUB WITH TILES TO CEILING and all window blinds. The open-concept floor plan with West-Facing front entrance and large window allows in ample natural sunlight, exuding warmth and sophistication. The living room with wood burning fireplace seamlessly connects to the dining room, creating an inviting atmosphere for gathering, whether for a meal or for everyday living. You will enjoy cooking in the modern and sleek kitchen, with new extra tall cabinets offering ample storage, quartz countertops and stainless steel appliances. The 2-piece bath is conveniently right by the door leading to the back yard, the place for your summer activities.
On the upper level, you will find a spacious primary bedroom with a large closet. There are 2 additional bedrooms providing versatility, whether it be for family, guests, a home office, or hobby space. Completing this upper level, you will discover the new, 4-piece bathroom with new tub, tiles to ceiling, cabinet, countertop & faucet. The basement is unspoiled and awaiting your finishing touches along with a ton of storage space. High efficiency furnace was replaced in 2012, and all windows were replaced in 2011. The assigned parking is just a few steps from the entrance.
Well maintained building with plenty of visitor parking. This beautiful home is IDEALLY located a few steps away from a bus stop, moments away from Schools, Playground, Fish Creek Park,
Shops, and Restaurants. Easy Access to Anderson Rd, Stoney Trial, Tsuut’ina/Buffalo Run, Costco plus many AMENITIES. Call today to book your viewing!!
Location
Province AB
County Calgary
Area Cal Zone S
Zoning M-CG d44
Direction W
Rooms
Basement Full, Unfinished
Interior
Interior Features No Animal Home, No Smoking Home, Quartz Counters, Vinyl Windows
Heating Forced Air, Natural Gas
Cooling None
Flooring Carpet, Laminate, Tile
Fireplaces Number 1
Fireplaces Type Living Room, Mantle, Wood Burning
Appliance Dishwasher, Dryer, Electric Stove, Range Hood, Refrigerator, Washer, Window Coverings
Laundry In Basement
Exterior
Garage Assigned, Stall
Garage Description Assigned, Stall
Fence Fenced
Community Features Park, Playground, Schools Nearby, Shopping Nearby
Amenities Available Parking, Visitor Parking
Roof Type Asphalt
Porch Patio
Parking Type Assigned, Stall
Exposure W
Total Parking Spaces 1
Building
Lot Description Back Yard
Foundation Poured Concrete
Architectural Style 2 Storey
Level or Stories Two
Structure Type Wood Frame
Others
HOA Fee Include Common Area Maintenance,Insurance,Maintenance Grounds,Parking,Professional Management,Reserve Fund Contributions,Sewer,Snow Removal
Restrictions Board Approval
Ownership Private
Pets Description Restrictions
Read Less
GET MORE INFORMATION





