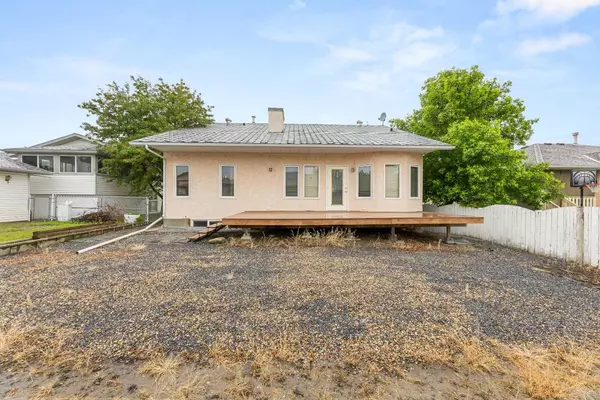For more information regarding the value of a property, please contact us for a free consultation.
5609 60 AVE Olds, AB T4H 1P5
Want to know what your home might be worth? Contact us for a FREE valuation!

Our team is ready to help you sell your home for the highest possible price ASAP
Key Details
Sold Price $465,000
Property Type Single Family Home
Sub Type Detached
Listing Status Sold
Purchase Type For Sale
Square Footage 1,729 sqft
Price per Sqft $268
MLS® Listing ID A2146325
Sold Date 09/25/24
Style Bungalow
Bedrooms 5
Full Baths 3
Originating Board Calgary
Year Built 1994
Annual Tax Amount $3,654
Tax Year 2024
Lot Size 4,860 Sqft
Acres 0.11
Property Description
This bungalow is located in a great area, close to schools, and features a stucco exterior with brick accents and a double attached garage. The low-maintenance landscaped yard adds to its appeal. Upon entering the front door, you are welcomed by a large living room with big windows overlooking the front yard. The kitchen, open to the dining and breakfast nook, boasts plenty of wood cabinets with breakfast bar seating at the counters and numerous windows that let in ample natural light. The dining room includes a gas fireplace and provides access to a large 27X12 deck in the backyard. The laundry room conveniently connects to the two-car garage. The main level also features two nicely sized bedrooms and a four-piece bath. The master bedroom, also on the main floor, offers ample closet space and a three-piece bath with a walk-in shower. Downstairs, there is a huge recreation room, a three-piece bath, two big bedrooms, and a room that could serve as an office. This property, situated in a prime location close to schools, is ideal for families.
Location
Province AB
County Mountain View County
Zoning R1
Direction W
Rooms
Basement Finished, Full
Interior
Interior Features Breakfast Bar, Central Vacuum, Crown Molding, High Ceilings
Heating Hot Water
Cooling None
Flooring Carpet, Ceramic Tile, Vinyl Plank
Fireplaces Number 1
Fireplaces Type Gas
Appliance Dishwasher, Electric Range, Refrigerator, Washer/Dryer
Laundry Laundry Room, Main Level
Exterior
Garage Double Garage Attached, Driveway, Front Drive
Garage Spaces 2.0
Garage Description Double Garage Attached, Driveway, Front Drive
Fence None
Community Features Park, Playground, Schools Nearby, Shopping Nearby, Sidewalks, Walking/Bike Paths
Roof Type Asphalt Shingle
Porch Deck
Lot Frontage 53.0
Parking Type Double Garage Attached, Driveway, Front Drive
Total Parking Spaces 4
Building
Lot Description Low Maintenance Landscape, Landscaped
Foundation Wood
Architectural Style Bungalow
Level or Stories One
Structure Type Brick,Stucco
Others
Restrictions None Known
Tax ID 87368713
Ownership Private
Read Less
GET MORE INFORMATION





