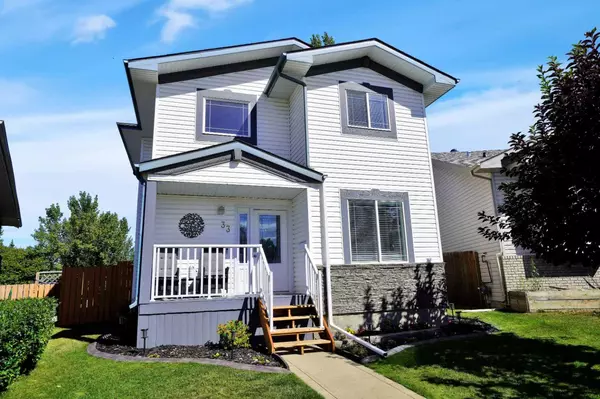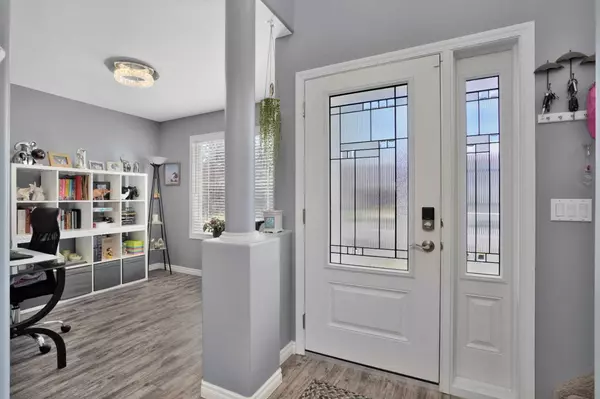For more information regarding the value of a property, please contact us for a free consultation.
33 Duval CRES Red Deer, AB T4R 2Y6
Want to know what your home might be worth? Contact us for a FREE valuation!

Our team is ready to help you sell your home for the highest possible price ASAP
Key Details
Sold Price $460,000
Property Type Single Family Home
Sub Type Detached
Listing Status Sold
Purchase Type For Sale
Square Footage 1,300 sqft
Price per Sqft $353
Subdivision Davenport
MLS® Listing ID A2162020
Sold Date 09/24/24
Style 2 Storey
Bedrooms 2
Full Baths 2
Half Baths 1
Originating Board Central Alberta
Year Built 2000
Annual Tax Amount $3,575
Tax Year 2024
Lot Size 5,597 Sqft
Acres 0.13
Property Description
Welcome to 33 Duvall Crescent! This lovely 2 storey home is bright and charming, and has undergone many recent upgrades including new shingles on the house and garage in 2023, a new furnace and hot water tank in 2023, Quartz counter tops and tile backsplash, new light fixtures, front and back doors, vinyl plank flooring, newer appliances, central A/C and new contemporary interior paint! The LARGE PIE LOT is fantastic with a beautiful rear deck, plenty of room for gardening or space for RV parking, it’s fully fenced and landscaped, and the oversized 28x26 garage has room for all of your toys and vehicles! The layout is bright and open with a front office, main floor laundry and 2pc bath, and an open concept kitchen/dining/ living room. The living room has soaring vaulted ceilings and a beautiful gas fireplace, quartz counters in the kitchen and a functional center island, there is ample cabinetry and plenty of workspace for the family chef. The top floor is home to 2 roomy bedrooms and a full bath plus the fully finished basement has a large rec room and wet bar as well as another full bath! This entire area could be a perfect bedroom space for guests and family or could be divided if another bedroom was needed. This fine home is in immaculate condition and ready for it’s new owner!!
Location
Province AB
County Red Deer
Zoning R1N
Direction SE
Rooms
Basement Finished, Full
Interior
Interior Features Breakfast Bar, Ceiling Fan(s), Kitchen Island, Open Floorplan, Quartz Counters, Recessed Lighting, Vaulted Ceiling(s), Vinyl Windows, Wet Bar
Heating High Efficiency, Fireplace(s), Forced Air, Natural Gas
Cooling Central Air
Flooring Carpet, Tile, Vinyl Plank
Fireplaces Number 1
Fireplaces Type Gas, Living Room, Tile
Appliance Bar Fridge, Central Air Conditioner, Dishwasher, Garage Control(s), Refrigerator, Stove(s), Washer/Dryer, Window Coverings
Laundry Laundry Room, Main Level
Exterior
Garage Alley Access, Double Garage Detached, Garage Door Opener, Garage Faces Rear, Heated Garage, Oversized
Garage Spaces 2.0
Garage Description Alley Access, Double Garage Detached, Garage Door Opener, Garage Faces Rear, Heated Garage, Oversized
Fence Fenced
Community Features Park, Playground, Schools Nearby, Shopping Nearby, Walking/Bike Paths
Roof Type Shingle
Porch Deck, Front Porch
Lot Frontage 26.08
Parking Type Alley Access, Double Garage Detached, Garage Door Opener, Garage Faces Rear, Heated Garage, Oversized
Exposure SE
Total Parking Spaces 2
Building
Lot Description Back Lane, Pie Shaped Lot
Foundation Poured Concrete
Architectural Style 2 Storey
Level or Stories Two
Structure Type Concrete,Stone,Vinyl Siding,Wood Frame
Others
Restrictions None Known
Tax ID 91130196
Ownership Private
Read Less
GET MORE INFORMATION





