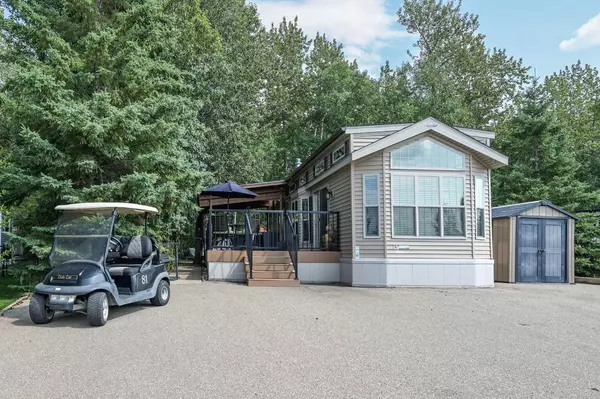For more information regarding the value of a property, please contact us for a free consultation.
10046 Township Road 422 #81A Rural Ponoka County, AB T4J 1V9
Want to know what your home might be worth? Contact us for a FREE valuation!

Our team is ready to help you sell your home for the highest possible price ASAP
Key Details
Sold Price $315,000
Property Type Single Family Home
Sub Type Recreational
Listing Status Sold
Purchase Type For Sale
Square Footage 520 sqft
Price per Sqft $605
Subdivision Raymond Shores
MLS® Listing ID A2156307
Sold Date 09/24/24
Style Park Model
Bedrooms 2
Full Baths 1
Condo Fees $218
Originating Board Central Alberta
Year Built 2015
Annual Tax Amount $962
Tax Year 2023
Lot Size 6,000 Sqft
Acres 0.14
Property Description
Take a look at this great 2 bedroom, 1 bath lake home located in beautiful Raymond Shores! The Yard is landscaped and fenced. Custom walkway and firepit area. The home comes fully move-in ready! The home also features a huge custom partially covered deck with 2 gas lines to allow gas fireplaces, heaters, and BBQ. The home features lots of built-in cabinets, hardwood flooring, all the appliances and so much more. The front drive is paved for lots of parking. A golf cart is also included for easy cruising around this gated community. A short walk to the clubhouse, pool, pickleball courts, and beach! The park features a private beach, 2 marinas, a playground, and a large park! The clubhouse also features in addition to the indoor pool and hot tub, a large general use area to allow for large functions or private events. Raymond Shores offers many great events throughout the year as well as just a great place to relax and enjoy your time there.
Location
Province AB
County Ponoka County
Zoning RVR
Direction S
Rooms
Basement None
Interior
Interior Features Built-in Features, Laminate Counters, Vinyl Windows
Heating Forced Air, Propane
Cooling Central Air
Flooring Carpet, Ceramic Tile, Hardwood
Fireplaces Number 1
Fireplaces Type Decorative, Electric, Mantle
Appliance Bar Fridge, Central Air Conditioner, Dishwasher, Electric Water Heater, Gas Stove, Microwave Hood Fan, Refrigerator
Laundry Common Area
Exterior
Garage Asphalt, Driveway, Front Drive, Off Street, Parking Pad
Garage Description Asphalt, Driveway, Front Drive, Off Street, Parking Pad
Fence Fenced
Community Features Clubhouse, Fishing, Gated, Lake, Park, Playground, Pool, Walking/Bike Paths
Utilities Available Electricity Connected, Fiber Optics at Lot Line, Fiber Optics Available, High Speed Internet Available, Propane, Sewer Connected, Water Connected
Amenities Available Beach Access, Clubhouse, Coin Laundry, Fitness Center, Gazebo, Indoor Pool, Playground, Recreation Facilities, Recreation Room, Trash, Visitor Parking
Roof Type Asphalt Shingle
Porch Deck
Lot Frontage 50.0
Parking Type Asphalt, Driveway, Front Drive, Off Street, Parking Pad
Exposure S
Total Parking Spaces 4
Building
Lot Description Back Yard, Close to Clubhouse, Private, Rectangular Lot, Secluded, Treed, Wooded
Building Description Wood Frame, shed, Bunkie
Foundation None
Sewer Private Sewer
Water Private
Architectural Style Park Model
Level or Stories One
Structure Type Wood Frame
Others
HOA Fee Include Amenities of HOA/Condo,Caretaker,Common Area Maintenance,Maintenance Grounds,Professional Management,Reserve Fund Contributions,Residential Manager,Sewer,Snow Removal,Trash,Water
Restrictions None Known
Tax ID 85433952
Ownership Private
Pets Description Yes
Read Less
GET MORE INFORMATION





