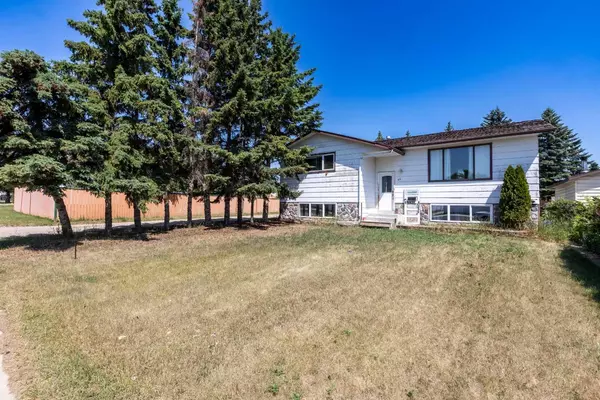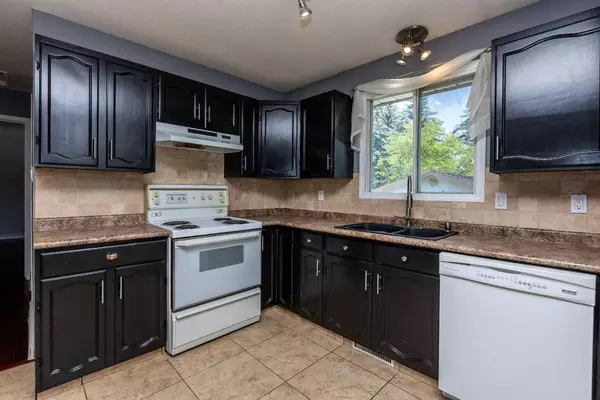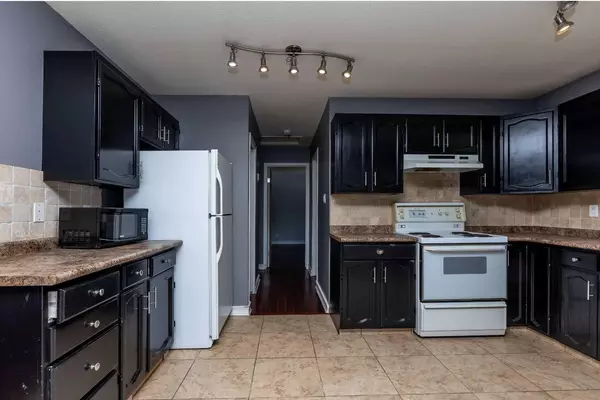For more information regarding the value of a property, please contact us for a free consultation.
69 Nagel AVE Red Deer, AB T4P 1N7
Want to know what your home might be worth? Contact us for a FREE valuation!

Our team is ready to help you sell your home for the highest possible price ASAP
Key Details
Sold Price $320,000
Property Type Single Family Home
Sub Type Detached
Listing Status Sold
Purchase Type For Sale
Square Footage 1,185 sqft
Price per Sqft $270
Subdivision Normandeau
MLS® Listing ID A2148943
Sold Date 09/24/24
Style Bi-Level
Bedrooms 5
Full Baths 2
Half Baths 1
Originating Board Central Alberta
Year Built 1977
Annual Tax Amount $2,727
Tax Year 2024
Lot Size 7,274 Sqft
Acres 0.17
Lot Dimensions 15.12 x 36.57 x 17.82 x 5.80 x 32.72
Property Description
Legally suited home. This Normandeau home has a great location with easy access to shopping, schools, rec facilities and the QE2. Don't judge the book by it's cover. The interior is in good shape. Upper suite has hardwood and tile floors, built in dishwasher and three bedrooms. The Primary has a 2 piece ensuite. The basement suite has 2 bedrooms, is very bright with large vinyl windows. Each unit has its own laundry and access. Garage could be used with either suite or rented for further income. There is a concrete parking pad bedside the garage. The exterior and grounds need a little TLC... the home has been priced accordingly... This is a great deal!
Location
Province AB
County Red Deer
Zoning R1
Direction W
Rooms
Other Rooms 1
Basement Full, Suite
Interior
Interior Features Ceiling Fan(s)
Heating Forced Air, Natural Gas
Cooling None
Flooring Carpet, Ceramic Tile, Hardwood, Linoleum
Appliance Dishwasher, Electric Range, Electric Stove, Garage Control(s), Range Hood, Refrigerator, Washer/Dryer, Washer/Dryer Stacked, Window Coverings
Laundry In Basement, Multiple Locations, Upper Level
Exterior
Garage Double Garage Detached
Garage Spaces 2.0
Garage Description Double Garage Detached
Fence None
Community Features Park, Pool, Schools Nearby, Shopping Nearby, Sidewalks
Roof Type Asphalt Shingle
Porch Deck
Lot Frontage 49.61
Parking Type Double Garage Detached
Exposure W
Total Parking Spaces 4
Building
Lot Description Back Lane, Back Yard, Irregular Lot, Landscaped
Foundation Wood
Architectural Style Bi-Level
Level or Stories Bi-Level
Structure Type Composite Siding,Wood Frame
Others
Restrictions None Known
Tax ID 91331708
Ownership Private
Read Less
GET MORE INFORMATION





