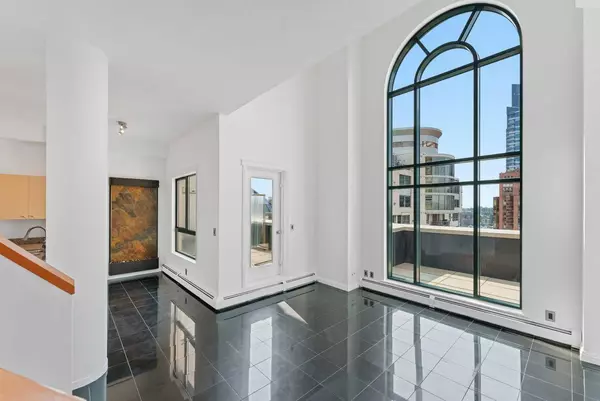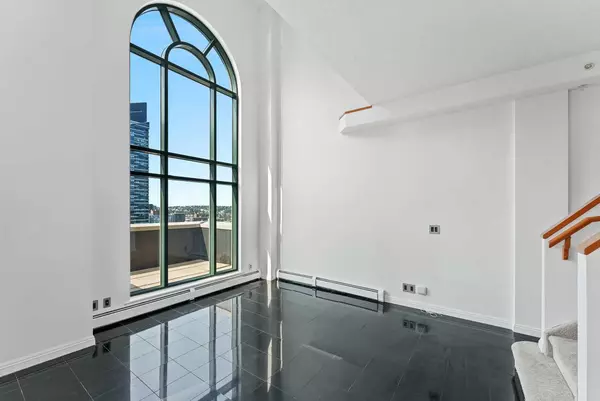For more information regarding the value of a property, please contact us for a free consultation.
1111 6 AVE SW #2003 Calgary, AB T2P 5M5
Want to know what your home might be worth? Contact us for a FREE valuation!

Our team is ready to help you sell your home for the highest possible price ASAP
Key Details
Sold Price $350,000
Property Type Condo
Sub Type Apartment
Listing Status Sold
Purchase Type For Sale
Square Footage 851 sqft
Price per Sqft $411
Subdivision Downtown West End
MLS® Listing ID A2153264
Sold Date 09/24/24
Style Loft/Bachelor/Studio
Bedrooms 1
Full Baths 1
Half Baths 1
Condo Fees $687/mo
Originating Board Calgary
Year Built 2005
Annual Tax Amount $1,910
Tax Year 2024
Property Description
Step into this unique penthouse loft, perfectly positioned in a high-rise building in the vibrant downtown west end. Located just one block from scenic walking and biking paths along the Bow River and mere steps from the LRT, this exceptional residence offers an unparalleled living experience.
Inside, you'll be greeted by sleek, modern tile flooring that seamlessly flows throughout the space. The grand window, spanning two floors, floods the loft with natural light, highlighting the open and airy ambiance. A soothing waterfall fountain adds a touch of tranquility and sophistication to your living environment.
On the second floor, the spacious layout features a bedroom area and a versatile den—perfect for an office or extra lounging space. The centerpiece of this home is the massive balcony, an entertainer's dream, ideal for relaxing or hosting gatherings with stunning city views.
The building enhances your lifestyle with a range of amenities, including concierge service, secure entry, a fully-equipped gym, a mailroom, and bike storage (currently waitlisted).
Experience the pinnacle of urban living with this penthouse loft!
Location
Province AB
County Calgary
Area Cal Zone Cc
Zoning DC (pre 1P2007)
Direction S
Rooms
Other Rooms 1
Interior
Interior Features Breakfast Bar, Closet Organizers, Granite Counters, High Ceilings, No Animal Home, Open Floorplan
Heating Baseboard
Cooling None
Flooring Carpet, Ceramic Tile
Appliance Dishwasher, Dryer, Electric Range, Microwave Hood Fan, Refrigerator, Washer
Laundry In Unit
Exterior
Garage Heated Garage, Titled, Underground
Garage Description Heated Garage, Titled, Underground
Community Features Park, Playground, Schools Nearby, Shopping Nearby, Sidewalks, Street Lights, Walking/Bike Paths
Amenities Available Bicycle Storage, Elevator(s), Fitness Center, Secured Parking, Visitor Parking
Porch None
Parking Type Heated Garage, Titled, Underground
Exposure S
Total Parking Spaces 1
Building
Story 20
Architectural Style Loft/Bachelor/Studio
Level or Stories Multi Level Unit
Structure Type Brick,Concrete
Others
HOA Fee Include Caretaker,Common Area Maintenance,Electricity,Gas,Heat,Insurance,Maintenance Grounds,Parking,Professional Management,Reserve Fund Contributions,Sewer,Snow Removal,Trash,Water
Restrictions Pet Restrictions or Board approval Required
Ownership Private
Pets Description Restrictions
Read Less
GET MORE INFORMATION





