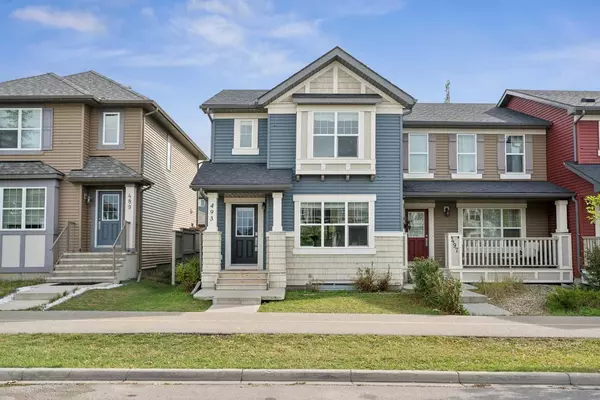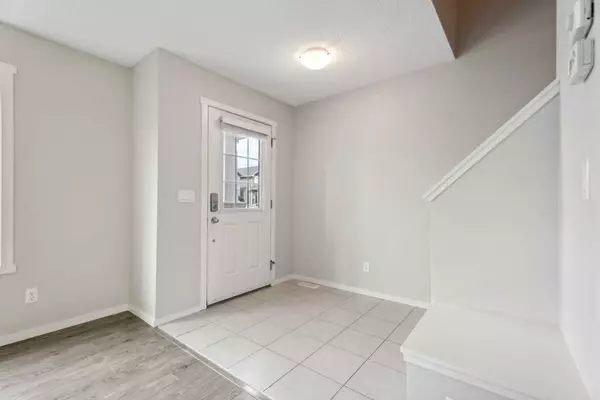For more information regarding the value of a property, please contact us for a free consultation.
493 Evanston DR NW Calgary, AB T3P 0B1
Want to know what your home might be worth? Contact us for a FREE valuation!

Our team is ready to help you sell your home for the highest possible price ASAP
Key Details
Sold Price $525,000
Property Type Townhouse
Sub Type Row/Townhouse
Listing Status Sold
Purchase Type For Sale
Square Footage 1,174 sqft
Price per Sqft $447
Subdivision Evanston
MLS® Listing ID A2160757
Sold Date 09/24/24
Style 2 Storey
Bedrooms 2
Full Baths 2
Half Baths 1
Originating Board Calgary
Year Built 2012
Annual Tax Amount $3,168
Tax Year 2024
Lot Size 3,121 Sqft
Acres 0.07
Property Description
Welcome to your new home in the vibrant, family-friendly community of Evanston! This end-unit townhome, with NO CONDO FEES, offers the perfect blend of single-family living and modern conveniences. With just one attached neighbor, this home features dual primary bedrooms, each with its own private ensuite. Recent upgrades include new carpets and fresh paint, giving the home a pristine, move-in-ready feel. The main floor is bright and inviting, showcasing an expansive kitchen with newer appliances and a convenient island, ideal for both cooking and casual dining. The adjoining dining and living areas provide plenty of space for entertaining. The finished basement is versatile, perfect for a family room, playroom, or gym.
Step outside to discover an incredibly spacious, fenced backyard with an oversized deck—ideal for outdoor gatherings—and a double detached garage.
Conveniently located just off Stoney Trail in Calgary's Northwest, Evanston offers all the amenities you need, from established parks and pathways to schools and the Evanston Towne Centre. Don’t miss this opportunity to join the Calgary market and make this exceptional property your new home!
Location
Province AB
County Calgary
Area Cal Zone N
Zoning M-G d44
Direction N
Rooms
Other Rooms 1
Basement Finished, Full
Interior
Interior Features Kitchen Island
Heating Forced Air, Natural Gas
Cooling None
Flooring Carpet, Ceramic Tile, Hardwood
Appliance Dryer, Electric Stove, Garage Control(s), Microwave Hood Fan, Refrigerator, Washer
Laundry In Basement
Exterior
Garage Double Garage Detached
Garage Spaces 2.0
Garage Description Double Garage Detached
Fence Fenced
Community Features Park, Playground, Schools Nearby, Shopping Nearby, Sidewalks, Street Lights
Roof Type Asphalt Shingle
Porch Deck
Lot Frontage 25.39
Parking Type Double Garage Detached
Total Parking Spaces 2
Building
Lot Description Back Yard, Few Trees
Foundation Poured Concrete
Architectural Style 2 Storey
Level or Stories Two
Structure Type Vinyl Siding,Wood Frame
Others
Restrictions None Known
Ownership Private
Read Less
GET MORE INFORMATION





