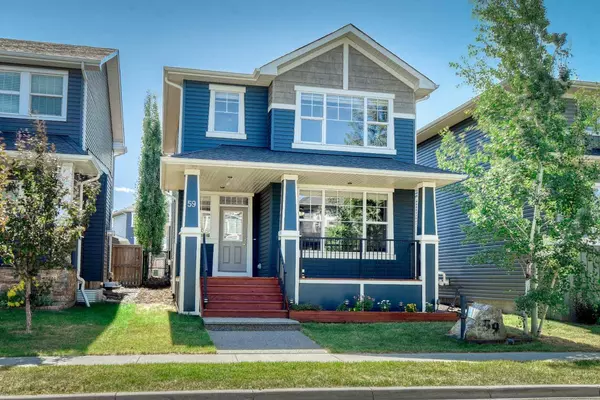For more information regarding the value of a property, please contact us for a free consultation.
59 Ravensmoor MNR SE Airdrie, AB T4A 0G9
Want to know what your home might be worth? Contact us for a FREE valuation!

Our team is ready to help you sell your home for the highest possible price ASAP
Key Details
Sold Price $625,000
Property Type Single Family Home
Sub Type Detached
Listing Status Sold
Purchase Type For Sale
Square Footage 1,549 sqft
Price per Sqft $403
Subdivision Ravenswood
MLS® Listing ID A2154431
Sold Date 09/20/24
Style 2 Storey
Bedrooms 3
Full Baths 2
Half Baths 1
Originating Board Calgary
Year Built 2015
Annual Tax Amount $3,654
Tax Year 2024
Lot Size 3,720 Sqft
Acres 0.09
Property Description
Welcome to #59 Ravensmoor Manor SE, an exquisite detached home situated in the community of Ravenswood, SE Airdrie. This property offers 3 bedrooms and 2.5 bathrooms in 1,550 square feet of thoughtfully designed living space. As you step inside, the front foyer leads you into the open-concept main floor, with elegant hardwood flooring. The living room, featuring a gas-burning fireplace, exudes warmth and charm, while the dining room, enhanced by custom built-in cabinetry and a beverage fridge, is ideal for hosting family gatherings. The chef's kitchen boasts top-of-the-line stainless steel appliances, floor-to-ceiling cabinetry, stone countertops, and overlooks the backyard. A 2-piece bathroom and mudroom complete the main floor. Upstairs, the primary bedroom showcases an ensuite with dual vanities, a separate tub and shower, and walk-in closet. Two additional bedrooms, a large laundry room, and a 4-piece bathroom complete the upper level. The unfinished basement currently provides ample storage space and presents opportunity for future development. Outdoors, you will find a fully-fenced southeast-facing backyard with the ultimate car enthusiast’s dream garage (21’ wide x 29’ deep, 10 ft door height, insulated, and capable of accommodating some RVs), full-size hot tub with shuttered pergola surround, wooden deck with a natural gas BBQ hookup, and mature trees for added privacy. Other noteworthy upgrades here include central air conditioning, 9 ft ceilings on the main floor and basement, newer hot water tank, front-load washer and dryer with steam functionality, and 2-inch blinds package. This meticulously maintained home reflects pride of ownership and is perfectly situated within walking distance of public and French Immersion schools, local parks/pathways, and just minutes from local shopping/retail. This property won’t last long – call now!
Location
Province AB
County Airdrie
Zoning R1-L
Direction NW
Rooms
Other Rooms 1
Basement Full, Unfinished
Interior
Interior Features Bathroom Rough-in, Built-in Features, Ceiling Fan(s), Double Vanity, High Ceilings, Kitchen Island, Open Floorplan, Pantry, See Remarks, Separate Entrance, Soaking Tub, Stone Counters, Storage, Vinyl Windows, Walk-In Closet(s)
Heating Central, Forced Air, Natural Gas
Cooling Central Air, Full
Flooring Carpet, Hardwood
Fireplaces Number 1
Fireplaces Type Gas, Living Room
Appliance Central Air Conditioner, Dishwasher, Garage Control(s), Garburator, Gas Stove, Microwave Hood Fan, Refrigerator, See Remarks, Washer/Dryer, Window Coverings, Wine Refrigerator
Laundry Laundry Room, See Remarks, Upper Level
Exterior
Garage Alley Access, Asphalt, Covered, Double Garage Detached, Enclosed, Garage Door Opener, Garage Faces Rear, Insulated, Off Street, Oversized, Paved, RV Access/Parking, RV Garage, Secured, See Remarks, Side By Side
Garage Spaces 2.0
Garage Description Alley Access, Asphalt, Covered, Double Garage Detached, Enclosed, Garage Door Opener, Garage Faces Rear, Insulated, Off Street, Oversized, Paved, RV Access/Parking, RV Garage, Secured, See Remarks, Side By Side
Fence Fenced
Community Features Other, Park, Playground, Schools Nearby, Shopping Nearby, Sidewalks, Street Lights, Walking/Bike Paths
Roof Type Asphalt Shingle
Porch Deck, Front Porch, Pergola, Porch, See Remarks
Lot Frontage 30.22
Parking Type Alley Access, Asphalt, Covered, Double Garage Detached, Enclosed, Garage Door Opener, Garage Faces Rear, Insulated, Off Street, Oversized, Paved, RV Access/Parking, RV Garage, Secured, See Remarks, Side By Side
Exposure NW,SE
Total Parking Spaces 2
Building
Lot Description Back Lane, Back Yard, Front Yard, Lawn, Landscaped, Level, Private, Rectangular Lot, See Remarks
Foundation Poured Concrete
Architectural Style 2 Storey
Level or Stories Two
Structure Type Wood Frame
Others
Restrictions Restrictive Covenant
Tax ID 93021526
Ownership Private
Read Less
GET MORE INFORMATION





