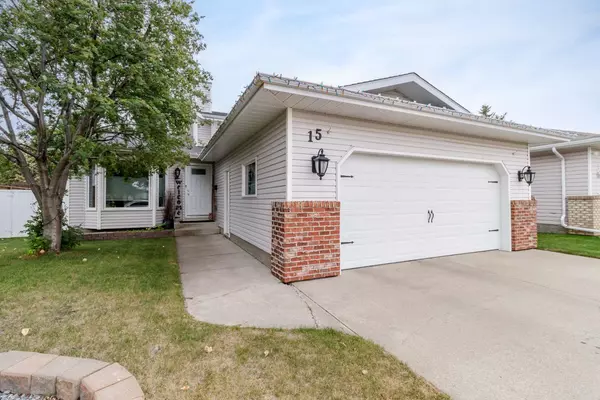For more information regarding the value of a property, please contact us for a free consultation.
15 Duston ST Red Deer, AB T4R 2K4
Want to know what your home might be worth? Contact us for a FREE valuation!

Our team is ready to help you sell your home for the highest possible price ASAP
Key Details
Sold Price $475,000
Property Type Single Family Home
Sub Type Detached
Listing Status Sold
Purchase Type For Sale
Square Footage 1,345 sqft
Price per Sqft $353
Subdivision Deer Park Estates
MLS® Listing ID A2153447
Sold Date 09/20/24
Style 4 Level Split
Bedrooms 4
Full Baths 3
Originating Board Central Alberta
Year Built 1992
Annual Tax Amount $4,114
Tax Year 2024
Lot Size 6,541 Sqft
Acres 0.15
Property Description
Discover the perfect blend of spacious living and unparalleled convenience with this charming 4-level split nestled directly across from Holy Family School. Boasting 4 bedrooms and 3 bathrooms, this home offers a versatile layout that caters to families seeking ample room to grow and thrive. Upon entry, you're greeted by an inviting main level that seamlessly integrates the living, dining, and kitchen areas. The open-concept design fosters a sense of connectivity and is ideal for both everyday living and entertaining guests. Large windows flood the space with natural light, enhancing the warmth and comfort of the interior. The upper levels of the home feature the private quarters, including 3 generously sized bedrooms and 2 bathrooms. Each bedroom offers its own unique charm, providing plenty of space for rest and relaxation. The bathrooms are thoughtfully designed with modern fixtures and finishes, ensuring both style and functionality. Descend to the lower levels and discover versatile spaces that cater to various needs. Whether you're looking to create a cozy family room, a home office, or a recreational area inluding a 3 pc bathroom and laundry room, these levels offer endless possibilities for customization to suit your lifestyle. The basement level provides a great games/rec room and ton of storage in the utility room. This property redefines tasteful living with its exceptional combination of a landscaped yard with concrete fire pit area and a 14x24 second garage. Whether you're enjoying the tranquility of your outdoor retreat or maximizing practical storage space, this home offers the perfect functionality. Nearby amenities, parks, and recreational facilities further enrich the neighbourhood, ensuring a balanced and fulfilling lifestyle. Upgrades in recent years are but not limited to, new exterior doors and garage door, some new windows on the main floor and master bedroom window, updated kitchen cabinetry, built ins and rail with fresh paint, newly built deck, HWT in the last five years, updated lighting throughout house, new appliances including fridge, microwave, dishwasher and washer and dryer as well as new tile, faucets and flooring in both main and master bathroom. Furnace and vents were cleaned last summer and carpets were just professionally cleaned and also has AC! Come take a look at 15 Duston Street.
Location
Province AB
County Red Deer
Zoning R1
Direction N
Rooms
Other Rooms 1
Basement Finished, Full
Interior
Interior Features Vaulted Ceiling(s)
Heating Floor Furnace, Natural Gas
Cooling Central Air
Flooring Carpet, Hardwood, Linoleum, Tile
Fireplaces Number 1
Fireplaces Type Family Room, Gas
Appliance Dishwasher, Electric Stove, Garage Control(s), Microwave, Range Hood, Refrigerator, Washer/Dryer, Washer/Dryer Stacked, Window Coverings
Laundry In Basement
Exterior
Garage Double Garage Attached, Single Garage Detached
Garage Spaces 3.0
Garage Description Double Garage Attached, Single Garage Detached
Fence Fenced
Community Features Playground, Schools Nearby, Shopping Nearby, Sidewalks
Roof Type Asphalt Shingle
Porch Deck
Lot Frontage 55.0
Parking Type Double Garage Attached, Single Garage Detached
Total Parking Spaces 2
Building
Lot Description Landscaped, Standard Shaped Lot
Foundation Poured Concrete
Architectural Style 4 Level Split
Level or Stories 4 Level Split
Structure Type Brick,Vinyl Siding,Wood Frame
Others
Restrictions None Known
Tax ID 91533654
Ownership Private
Read Less
GET MORE INFORMATION





