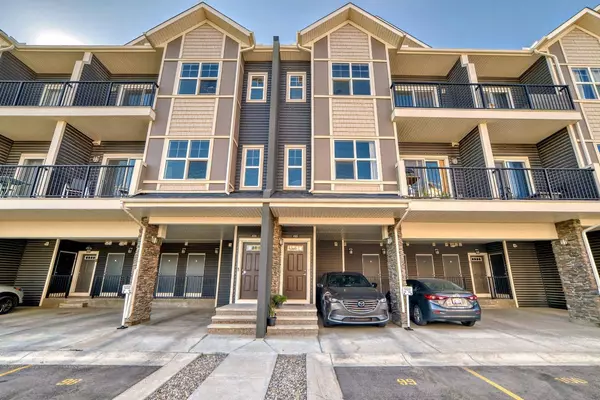For more information regarding the value of a property, please contact us for a free consultation.
250 Fireside VW #405 Cochrane, AB T4C2M2
Want to know what your home might be worth? Contact us for a FREE valuation!

Our team is ready to help you sell your home for the highest possible price ASAP
Key Details
Sold Price $352,500
Property Type Townhouse
Sub Type Row/Townhouse
Listing Status Sold
Purchase Type For Sale
Square Footage 1,103 sqft
Price per Sqft $319
Subdivision Fireside
MLS® Listing ID A2149826
Sold Date 09/20/24
Style 3 Storey
Bedrooms 2
Full Baths 1
Half Baths 1
Condo Fees $328
HOA Fees $4/ann
HOA Y/N 1
Originating Board Calgary
Year Built 2017
Annual Tax Amount $1,609
Tax Year 2023
Lot Size 1,117 Sqft
Acres 0.03
Property Description
Price drop alert to $360,000. Seller is motivated and desires a possession date of October 1st. Come and enjoy the convenience and versatility of this 2 BEDROOM, 1.5 BATHROOM condo in Fireside, Cochrane. Head upstairs and enter your MODERN and SLEEK living area, with MAIN FLOOR BALCONY overlooking the Fireside pond and Big Hill to the East. Enjoy bright mornings from your well appointed kitchen including GRANITE COUNTERTOP and SOFT CLOSE draws. Head upstairs to your PRIMARY BEDROOM WITH BALCONY, stacked washer and dryer in laundry room and good size second bedroom. CENTRAL VACUCUM system with all attachments included and leased CULLIGAN WATER SOFTENER SYSTEM to be left with the property if buyer desires. Unit comes with TWO TITLED PARKING STALLS directly next to entry and the assigned STORAGE UNIT has its own separate entry. Fireside has a bustling commercial district with fast food, medical, dental, shopping boutiques and restaurants. The community is a hive of activity with multiple playgrounds, walking paths, Fireside K-8 School (Rockyview Schools) and Holy Spirit K –6 School (Calgary Catholic School District). 10 minutes South to Hwy 1 and then East to Calgary or West to the Mountains. Take this opportunity to join this vibrant community and enjoy all that Cochrane has to offer.
Location
Province AB
County Rocky View County
Zoning R-MD
Direction N
Rooms
Basement None
Interior
Interior Features Ceiling Fan(s), Central Vacuum, Granite Counters, No Animal Home, Walk-In Closet(s)
Heating Central
Cooling None
Flooring Carpet, Ceramic Tile
Appliance Dishwasher, Microwave, Oven, Range, Refrigerator, Washer/Dryer, Window Coverings
Laundry Laundry Room, Upper Level
Exterior
Garage Covered, Stall, Titled
Garage Description Covered, Stall, Titled
Fence None
Community Features Park, Playground, Schools Nearby, Shopping Nearby, Sidewalks, Street Lights, Walking/Bike Paths
Amenities Available Visitor Parking
Roof Type Asphalt Shingle
Porch Front Porch
Lot Frontage 20.9
Parking Type Covered, Stall, Titled
Total Parking Spaces 2
Building
Lot Description Paved
Foundation Poured Concrete
Architectural Style 3 Storey
Level or Stories Three Or More
Structure Type Concrete,Vinyl Siding
Others
HOA Fee Include Amenities of HOA/Condo,Common Area Maintenance,Insurance,Maintenance Grounds,Parking,Reserve Fund Contributions
Restrictions Board Approval
Tax ID 84129386
Ownership Private
Pets Description Restrictions, Cats OK, Dogs OK
Read Less
GET MORE INFORMATION





