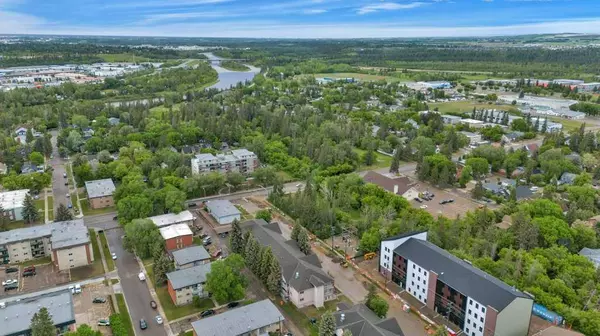For more information regarding the value of a property, please contact us for a free consultation.
5330 47 AVE #214 Red Deer, AB T4N 3R2
Want to know what your home might be worth? Contact us for a FREE valuation!

Our team is ready to help you sell your home for the highest possible price ASAP
Key Details
Sold Price $180,000
Property Type Condo
Sub Type Apartment
Listing Status Sold
Purchase Type For Sale
Square Footage 1,054 sqft
Price per Sqft $170
Subdivision Downtown Red Deer
MLS® Listing ID A2142077
Sold Date 09/20/24
Style Apartment
Bedrooms 2
Full Baths 2
Condo Fees $647/mo
Originating Board Central Alberta
Year Built 1978
Annual Tax Amount $1,602
Tax Year 2023
Property Description
Discover the epitome of comfort in this +40 adult living condo, boasting dual balconies for serene outdoor relaxation. This home features two generously sized bedrooms and two well-appointed bathrooms, ensuring ample space for both privacy and guests. Enjoy the convenience of air conditioning and heated underground parking, complete with two parking stalls for your vehicles.
The expansive primary bedroom is a true retreat, complemented by a luxurious 4-piece ensuite that includes a soothing jet tub and a separate shower for the ultimate relaxation experience. The building offers elevator service, making accessibility a breeze.
Located just a short walk from essential amenities, picturesque walking trails, and shopping options, this condo is ideally situated amidst mature trees in a coveted area. The inviting kitchen is designed with both style and functionality in mind, featuring abundant cupboard space, expansive counter surfaces with new countertops and appliances.
Unwind in the cozy ambiance of the living room, enhanced by a warm gas fireplace. Additionally, the convenience of an in-suite laundry adds to the effortless living this condo provides. Experience the perfect blend of tranquility and accessibility in this exceptional home.
Location
Province AB
County Red Deer
Zoning R3
Direction E
Rooms
Other Rooms 1
Interior
Interior Features Storage, Walk-In Closet(s)
Heating Baseboard
Cooling Window Unit(s)
Flooring Carpet, Linoleum
Fireplaces Number 1
Fireplaces Type Gas, Living Room
Appliance Dishwasher, Dryer, Refrigerator, Stove(s), Wall/Window Air Conditioner, Washer
Laundry In Unit
Exterior
Garage Additional Parking, Assigned, Underground
Garage Description Additional Parking, Assigned, Underground
Community Features Schools Nearby, Shopping Nearby, Sidewalks, Street Lights
Amenities Available Elevator(s), Parking, Secured Parking, Storage, Trash
Porch Balcony(s)
Parking Type Additional Parking, Assigned, Underground
Exposure E
Total Parking Spaces 2
Building
Story 3
Architectural Style Apartment
Level or Stories Single Level Unit
Structure Type Stucco,Wood Siding
Others
HOA Fee Include Common Area Maintenance,Gas,Heat,Insurance,Interior Maintenance,Parking,Professional Management,Reserve Fund Contributions,Sewer,Snow Removal,Trash,Water
Restrictions Adult Living
Tax ID 91452499
Ownership Joint Venture
Pets Description Restrictions
Read Less
GET MORE INFORMATION





