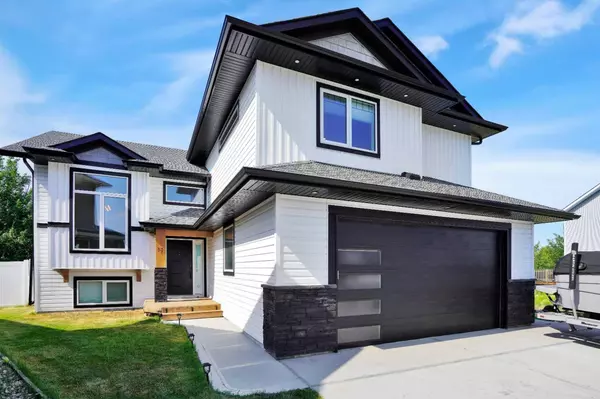For more information regarding the value of a property, please contact us for a free consultation.
11 Cole WAY Sylvan Lake, AB T4S 0L6
Want to know what your home might be worth? Contact us for a FREE valuation!

Our team is ready to help you sell your home for the highest possible price ASAP
Key Details
Sold Price $670,000
Property Type Single Family Home
Sub Type Detached
Listing Status Sold
Purchase Type For Sale
Square Footage 1,719 sqft
Price per Sqft $389
Subdivision Crestview
MLS® Listing ID A2148926
Sold Date 09/19/24
Style Modified Bi-Level
Bedrooms 5
Full Baths 3
Originating Board Central Alberta
Year Built 2022
Annual Tax Amount $5,379
Tax Year 2024
Lot Size 6,553 Sqft
Acres 0.15
Property Description
Crisp and Cool - this spectacular air-conditioned, two-year-old modified bi-level home is tucked away in the highly sought-after community of Crestview. An impressive property from first glance, it offers a generous 1719 sq ft of living space, 5 bedrooms and 3 bathrooms, plus main floor office, providing ample space for family living, work and entertaining. With its modern white and black color scheme, this home combines contemporary elegance with functional design, making it the perfect retreat for your family. You will appreciate the generous entrance and will be greeted by high-end finishes including granite countertops, sleek hard surface vinyl plank flooring and numerous large windows filling the home with natural light. The main living area features a striking 5-foot fireplace serving as the focal point on the main floor. The chef's delight kitchen features ample, crisp & two-toned cabinetry, black stainless appliances and a huge island with cabinets, perfect any gathering. The main floor hosts two spacious bedrooms and a second laundry hook up for added convenience. Ascend to the upper level to find the roomy primary suite, complete with a luxurious 5-piece ensuite featuring a standalone tub, glass-encased oversized shower, and double vanity. The fully finished basement is equally impressive, with two additional bedrooms, a large family room with areas for movie watching and games. Tall 9-foot ceilings enhance the sense of space and the big windows make this lower level bright and airy. Additional features include a heated garage, air conditioning, hidden cubby spaces for added storage, infloor heat and water softener. The front-attached double garage adds convenience, while the expansive pie-shaped yard, backing onto a serene treeline, ensures privacy and a touch of nature for you private peacefulness. Don’t miss the opportunity to own this exquisite property in Crestview, where comfort and quality converge.
Location
Province AB
County Red Deer County
Zoning R1A
Direction S
Rooms
Other Rooms 1
Basement Finished, Full
Interior
Interior Features Bookcases, Ceiling Fan(s), Closet Organizers, Double Vanity, Granite Counters, High Ceilings, Kitchen Island, Open Floorplan, Pantry, Vaulted Ceiling(s), Walk-In Closet(s)
Heating In Floor, Forced Air, Natural Gas
Cooling Central Air
Flooring Carpet, Tile, Vinyl
Fireplaces Number 1
Fireplaces Type Gas, Living Room
Appliance See Remarks
Laundry Laundry Room, Lower Level, Main Level, Multiple Locations
Exterior
Garage Double Garage Attached
Garage Spaces 2.0
Garage Description Double Garage Attached
Fence Partial
Community Features Fishing, Golf, Lake, Park, Playground, Pool, Schools Nearby, Shopping Nearby, Street Lights
Roof Type Asphalt Shingle
Porch Deck
Lot Frontage 26.0
Parking Type Double Garage Attached
Total Parking Spaces 4
Building
Lot Description Back Yard, Backs on to Park/Green Space, Lawn, Interior Lot, No Neighbours Behind, Landscaped, Pie Shaped Lot
Foundation Poured Concrete
Architectural Style Modified Bi-Level
Level or Stories Bi-Level
Structure Type Concrete,Vinyl Siding,Wood Frame
Others
Restrictions None Known
Tax ID 92488800
Ownership Private
Read Less
GET MORE INFORMATION





