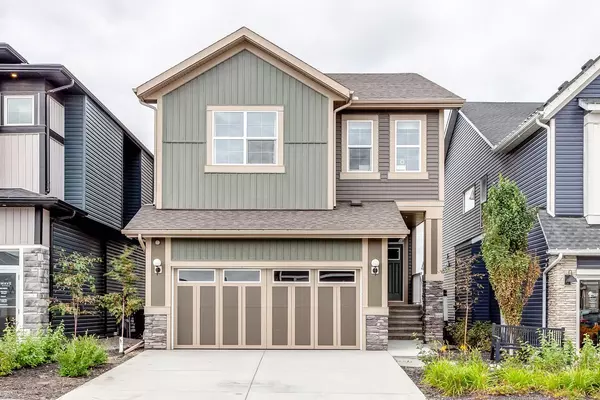For more information regarding the value of a property, please contact us for a free consultation.
7 Midgrove DR SW Airdrie, AB T4B 5H1
Want to know what your home might be worth? Contact us for a FREE valuation!

Our team is ready to help you sell your home for the highest possible price ASAP
Key Details
Sold Price $839,900
Property Type Single Family Home
Sub Type Detached
Listing Status Sold
Purchase Type For Sale
Square Footage 2,305 sqft
Price per Sqft $364
Subdivision Midtown
MLS® Listing ID A2136140
Sold Date 09/19/24
Style 2 Storey
Bedrooms 3
Full Baths 2
Half Baths 1
Originating Board Calgary
Year Built 2021
Annual Tax Amount $4,803
Tax Year 2024
Lot Size 3,694 Sqft
Acres 0.08
Property Description
Welcome to this brand new former show home in Midtown Airdrie, ready for you to call home! This exquisite Trico Homes, Cambridge 26 model, features a stunning open-to-below design and 2,305 sq. ft. of finished living space. The untouched basement awaits your personal touches, adding to the potential of this 3-bedroom, 2.5-bathroom home, which is packed with over $80,000 in upgrades.
One of the highlights is the location—backing west onto the serene central pond, known as Midtown Lake on Google Maps. With a private gate that provides direct access to the pond, you’ll enjoy peaceful views and the convenience of a landscaped showhome exterior, meticulously maintained by the developer.
Step into the heart of the home—a kitchen filled with premium enhancements, including upgraded built-in appliances, a gas range, under-counter lighting, cabinet risers, and island cladding. The unique backsplash, highly upgraded quartz countertops, and glassed French pantry door add a touch of elegance and functionality. The main floor also features a large walk-through pantry and a spacious mudroom accessed through the garage, ensuring convenience and ample storage. The large main floor office/den provides a perfect space for working from home or managing household affairs.
The bathrooms feature sleek black Moen hardware throughout and a master shower with beautiful tile and glass finishes. The basement includes an elevated sunshine design, oversized windows, a sump pump, and fully integrated central air-conditioning, offering a bright and comfortable space for future development.
The living area centers around a fireplace including an oversized MDF hearth and seating area, 10’ tiled facing, and an oversized gas fireplace unit, creating a cozy and stylish focal point. Outdoor features include enhancements, such as outdoor trim lights with multiple colors and programs, a custom deck and railing, and an upgraded entry door.
Additional features of this home include a smart security package, a smart home package, enhanced interior lighting, and upgraded carpet and tile quality throughout.
Fall in love with this dream home, just awaiting its new homeowner. Don’t miss out on the opportunity to make this stunning property yours!
Location
Province AB
County Airdrie
Zoning R1-U
Direction E
Rooms
Other Rooms 1
Basement Full, Unfinished
Interior
Interior Features Closet Organizers, Double Vanity, Kitchen Island, No Animal Home, No Smoking Home, Open Floorplan, Pantry, Quartz Counters, Recessed Lighting, Walk-In Closet(s)
Heating Forced Air
Cooling Central Air
Flooring Carpet, Tile, Vinyl
Fireplaces Number 1
Fireplaces Type Gas
Appliance Built-In Oven, Dishwasher, Dryer, Gas Range, Microwave, Refrigerator, Washer
Laundry Upper Level
Exterior
Garage Concrete Driveway, Double Garage Attached
Garage Spaces 2.0
Garage Description Concrete Driveway, Double Garage Attached
Fence Fenced
Community Features Park, Playground, Schools Nearby, Shopping Nearby, Sidewalks, Street Lights, Walking/Bike Paths
Roof Type Asphalt Shingle
Porch Deck, Front Porch
Lot Frontage 33.11
Parking Type Concrete Driveway, Double Garage Attached
Total Parking Spaces 4
Building
Lot Description Back Yard, Backs on to Park/Green Space, Few Trees, Front Yard, Landscaped, Rectangular Lot
Foundation Poured Concrete
Architectural Style 2 Storey
Level or Stories Two
Structure Type Composite Siding,Stone,Wood Siding
New Construction 1
Others
Restrictions Airspace Restriction,Easement Registered On Title,Restrictive Covenant,Utility Right Of Way
Tax ID 93039541
Ownership Private
Read Less
GET MORE INFORMATION





