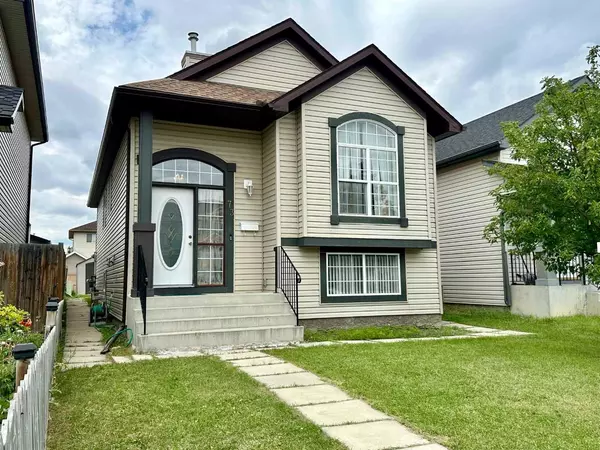For more information regarding the value of a property, please contact us for a free consultation.
73 Taracove RD NE Calgary, AB T3J5G7
Want to know what your home might be worth? Contact us for a FREE valuation!

Our team is ready to help you sell your home for the highest possible price ASAP
Key Details
Sold Price $605,000
Property Type Single Family Home
Sub Type Detached
Listing Status Sold
Purchase Type For Sale
Square Footage 991 sqft
Price per Sqft $610
Subdivision Taradale
MLS® Listing ID A2149492
Sold Date 09/18/24
Style Bi-Level
Bedrooms 5
Full Baths 2
Half Baths 1
Originating Board Calgary
Year Built 2004
Annual Tax Amount $3,165
Tax Year 2024
Lot Size 3,466 Sqft
Acres 0.08
Property Description
Welcome to this rare and beautifully maintained Bi-Level home located in the heart of Taradale, one of Calgary’s most vibrant communities. This stunning property offers a perfect blend of comfort and style, making it an ideal choice for families and investors alike. The main level features three spacious bedrooms with ample natural light, a living area with vaulted ceilings that enhance the open, airy feel, and a modern kitchen with plenty of storage and a dining area perfect for family gatherings. The master suite includes a walk-in closet for all your storage needs, and there is a contemporary 4-piece bathroom. The basement boasts a dedicated office area perfect for working from home and a separate entrance to the Illegal 2 Bedroom Basement Suite. Additional features include a driveway with ample parking space, a location in a family-friendly neighborhood with parks, schools, and shopping centers nearby, and easy access to public transportation and major roadways. Roofing and Siding we're all done within the last 5 years! Don’t miss out on the opportunity to own this exceptional property in Taradale. Whether you are looking for a new family home or an investment opportunity, 73 Taracove Road NE has it all. Schedule a viewing today and experience the charm and convenience of this unique Bi-Level home.
Location
Province AB
County Calgary
Area Cal Zone Ne
Zoning R-1A
Direction E
Rooms
Basement Separate/Exterior Entry, Finished, Full, Suite
Interior
Interior Features Breakfast Bar, Built-in Features, Ceiling Fan(s), Chandelier, Closet Organizers, High Ceilings, Laminate Counters, No Animal Home, No Smoking Home, Open Floorplan, Pantry, Separate Entrance, Storage, Vaulted Ceiling(s), Walk-In Closet(s)
Heating Central
Cooling None
Flooring Carpet, Linoleum
Appliance Dishwasher, Dryer, Electric Oven, Microwave, Range Hood, Refrigerator, Washer/Dryer, Window Coverings
Laundry In Basement
Exterior
Garage Parking Pad
Garage Description Parking Pad
Fence Partial
Community Features Lake, Park, Playground, Schools Nearby, Shopping Nearby, Sidewalks, Street Lights
Roof Type Asphalt Shingle
Porch None
Lot Frontage 30.19
Parking Type Parking Pad
Total Parking Spaces 4
Building
Lot Description Back Lane, Back Yard, Few Trees, Lawn, Low Maintenance Landscape, Landscaped, Level
Foundation Poured Concrete
Architectural Style Bi-Level
Level or Stories Bi-Level
Structure Type Vinyl Siding,Wood Frame
Others
Restrictions Airspace Restriction
Tax ID 91642315
Ownership Private
Read Less
GET MORE INFORMATION





