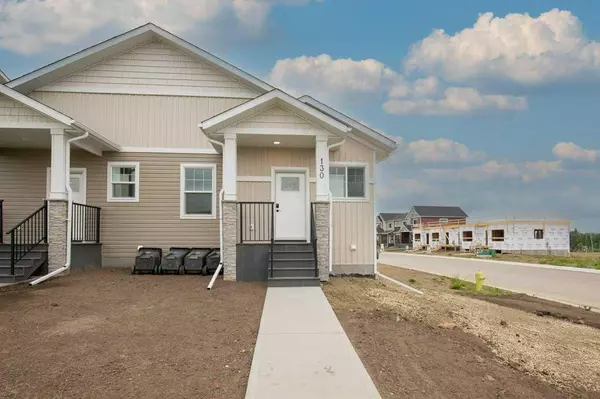For more information regarding the value of a property, please contact us for a free consultation.
130 Gray Close Sylvan Lake, AB T4S 0W4
Want to know what your home might be worth? Contact us for a FREE valuation!

Our team is ready to help you sell your home for the highest possible price ASAP
Key Details
Sold Price $394,480
Property Type Single Family Home
Sub Type Semi Detached (Half Duplex)
Listing Status Sold
Purchase Type For Sale
Square Footage 1,069 sqft
Price per Sqft $369
Subdivision Grayhawk
MLS® Listing ID A2147271
Sold Date 09/18/24
Style Bungalow,Side by Side
Bedrooms 2
Full Baths 1
Half Baths 1
Originating Board Central Alberta
Year Built 2024
Annual Tax Amount $955
Tax Year 2024
Lot Size 4,064 Sqft
Acres 0.09
Lot Dimensions 1.87x7.18x4.24x23.7x6.51x8.97x38.3
Property Description
Gorgeous Starter or Downsizer home in the Brand New Community of Grayhawk in Sylvan Lake!!! This Gorgeous Bungalow Style home Features 9' Ceilings, Stunning Kitchen with upgraded cabinets, counter tops and Flooring, Upgraded Insulation with R60 in the Ceiling, 3 Piece EnSuite with 5' Shower, RI for Central Vacuum, Gravel Parking Pad in the Rear, Trexx Decking Front Veranda and Rear Deck with Aluminum Railing, 50 Gallon HWT, and so much more!!! Grayhawk is designed with families in mind; providing the essential pieces that you need to raise a family. This new community offers: a future school site, future Commercial Area with local shops and services, parks & playgrounds, and of course a great location only a few minutes away from the waterfront and town centre.
Location
Province AB
County Red Deer County
Zoning R5A
Direction E
Rooms
Other Rooms 1
Basement Partial, Partially Finished
Interior
Interior Features Open Floorplan, Quartz Counters, See Remarks
Heating High Efficiency, Natural Gas
Cooling None
Flooring Vinyl
Appliance Dishwasher, Microwave Hood Fan
Laundry Laundry Room, Main Level
Exterior
Garage Off Street, Stall
Garage Description Off Street, Stall
Fence None
Community Features Playground, Schools Nearby, Shopping Nearby, Sidewalks, Street Lights
Roof Type Asphalt Shingle
Porch Deck
Lot Frontage 39.55
Parking Type Off Street, Stall
Total Parking Spaces 2
Building
Lot Description Back Lane, Back Yard, Paved, See Remarks
Foundation Poured Concrete
Architectural Style Bungalow, Side by Side
Level or Stories One
Structure Type Wood Frame
New Construction 1
Others
Restrictions None Known
Tax ID 92490906
Ownership Private
Read Less
GET MORE INFORMATION





