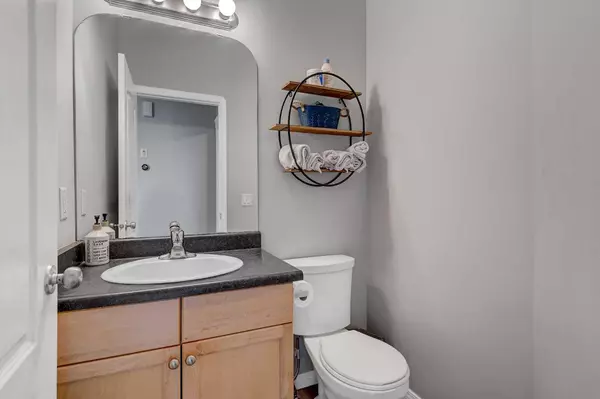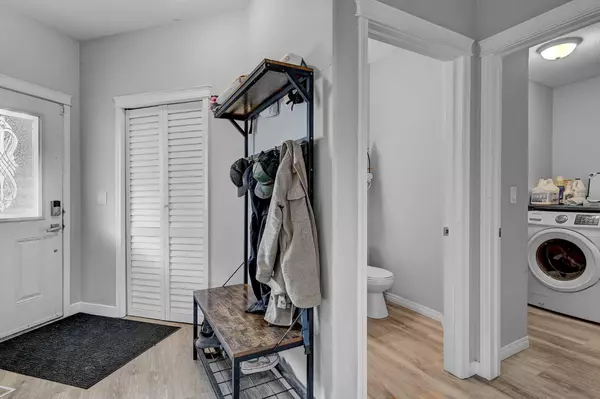For more information regarding the value of a property, please contact us for a free consultation.
8730 64 AVE Grande Prairie, AB T8W 0A5
Want to know what your home might be worth? Contact us for a FREE valuation!

Our team is ready to help you sell your home for the highest possible price ASAP
Key Details
Sold Price $410,000
Property Type Single Family Home
Sub Type Detached
Listing Status Sold
Purchase Type For Sale
Square Footage 2,134 sqft
Price per Sqft $192
Subdivision Summerside
MLS® Listing ID A2146764
Sold Date 09/16/24
Style 2 Storey
Bedrooms 4
Full Baths 3
Originating Board Grande Prairie
Year Built 2005
Annual Tax Amount $5,091
Tax Year 2023
Lot Size 6,572 Sqft
Acres 0.15
Property Description
10K PRICE REDUCTION, SELLERS ARE MOTIVATED TO SELL!!! Looking for the perfect family home? Your search ends here! Welcome to this stunning, fully developed 4-bedroom, 3.5-bathroom home located in Summerside. With a spacious 2,134 sqft of living space, this two-storey gem is tailor-made for family living. Upon entering, you'll be welcomed by a generous entryway leading to an open office/den, perfect for working from home or creating a quiet study area. Conveniently positioned at the front of the home are a half bathroom, laundry room, and easy access to the heated garage. The open-concept main floor features a beautiful living room with a built-in gas fireplace, surrounded by windows and a feature ledge that fills the space with natural light. The kitchen has light wood cabinetry, ample cupboard and counter space, laminate countertops, an island with an eating bar, a corner pantry, and stainless steel appliances. The adjoining dining area opens to a massive deck and a fully fenced backyard, perfect for family barbecues and letting the kids play safely.The main floor is thoughtfully designed with built-in nooks, pillars, and open walls, creating an airy and inviting atmosphere. Upstairs, a spacious bonus room awaits, ideal for family movie nights or a kids' play area. The highlight of the upper level is the expansive primary bedroom above the garage, featuring a luxurious 4-piece ensuite with a jetted tub, separate shower, built-in vanity, and a walk-in closet. Three additional generously sized bedrooms and a full bathroom complete this level. The fully finished basement offers even more living space, with a 3-piece bathroom and two large family/rec rooms, perfect for entertaining or creating a dedicated play area for the kids. This home is move-in ready, complete with a fully fenced and landscaped backyard. Spend your summer evenings relaxing on the deck while watching the kids play in the spacious yard. The heated garage ensures your vehicles are warm and ready to go during the colder months. Don't miss this incredible opportunity to own a beautiful family home in Summerside. Schedule your showing today and make this dream home yours!
Location
Province AB
County Grande Prairie
Zoning RS
Direction S
Rooms
Other Rooms 1
Basement Finished, Full
Interior
Interior Features Kitchen Island, Laminate Counters, Open Floorplan, Pantry, Storage, Sump Pump(s), Vinyl Windows
Heating Forced Air, Natural Gas
Cooling None
Flooring Carpet, Ceramic Tile, Vinyl Plank
Fireplaces Number 1
Fireplaces Type Gas
Appliance See Remarks
Laundry Laundry Room, Main Level
Exterior
Garage Double Garage Attached
Garage Spaces 2.0
Garage Description Double Garage Attached
Fence Fenced
Community Features Playground, Schools Nearby, Shopping Nearby, Sidewalks, Street Lights
Roof Type Asphalt Shingle
Porch Deck
Lot Frontage 137.0
Parking Type Double Garage Attached
Total Parking Spaces 4
Building
Lot Description Back Lane, Back Yard, City Lot, Cleared, Corner Lot
Foundation Poured Concrete
Architectural Style 2 Storey
Level or Stories Two
Structure Type Concrete,Vinyl Siding
Others
Restrictions None Known
Tax ID 91981801
Ownership Private
Read Less
GET MORE INFORMATION





