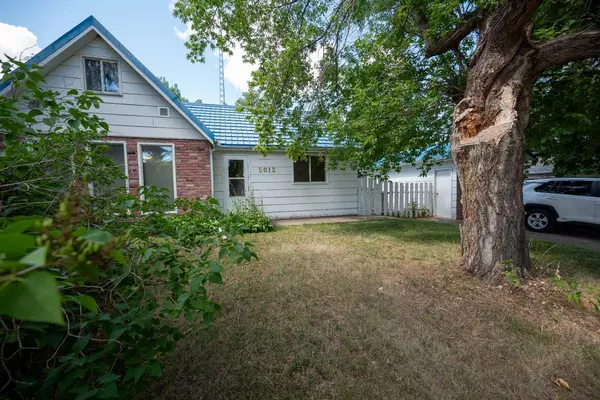For more information regarding the value of a property, please contact us for a free consultation.
5012 Day ST Fabyan, AB T9W1S9
Want to know what your home might be worth? Contact us for a FREE valuation!

Our team is ready to help you sell your home for the highest possible price ASAP
Key Details
Sold Price $161,500
Property Type Single Family Home
Sub Type Detached
Listing Status Sold
Purchase Type For Sale
Square Footage 1,126 sqft
Price per Sqft $143
Subdivision Fabyan
MLS® Listing ID A2154210
Sold Date 09/16/24
Style 1 and Half Storey
Bedrooms 3
Full Baths 1
Originating Board Lloydminster
Annual Tax Amount $982
Tax Year 2024
Lot Size 7,920 Sqft
Acres 0.18
Lot Dimensions 66X120
Property Description
Charming 3-Bedroom Home in Fabyan, Just Minutes from Wainwright!
Discover this quaint 3-bedroom home nestled in the peaceful hamlet of Fabyan, only an 8-minute drive from Wainwright. This delightful property boasts a spacious kitchen and dining area, perfect for family gatherings and entertaining. The main floor features two cozy bedrooms, while the second level offers an additional bedroom and a large bonus area, ideal for a playroom or extra living space.
The basement is thoughtfully divided into two sections. One side is currently used as an office, providing a quiet, cool productive workspace. The other side is a versatile workroom and laundry area, offering plenty of room for projects and storage.
Step outside to enjoy the large, treed backyard, a perfect retreat for outdoor activities, gardening, or simply unwinding in nature's embrace. Additionally, the property includes a single-car heated garage, providing convenience and comfort throughout the year.
Enjoy the tranquility and charm of Fabyan while being conveniently close to the amenities and services of Wainwright. This home is a perfect blend of comfort and functionality, waiting for you to make it your own.
Location
Province AB
County Wainwright No. 61, M.d. Of
Zoning Urban General District
Direction E
Rooms
Basement Partial, Partially Finished
Interior
Interior Features Ceiling Fan(s), Jetted Tub
Heating Floor Furnace, Forced Air, Natural Gas
Cooling None
Flooring Carpet, Concrete, Linoleum
Appliance Dishwasher, Electric Stove, Refrigerator, Washer/Dryer
Laundry In Basement
Exterior
Garage Driveway, Single Garage Detached
Garage Spaces 1.0
Garage Description Driveway, Single Garage Detached
Fence Fenced
Community Features None
Roof Type Metal
Porch Patio
Lot Frontage 66.0
Parking Type Driveway, Single Garage Detached
Total Parking Spaces 2
Building
Lot Description Back Lane, Back Yard, Front Yard, Lawn, Many Trees
Foundation Block
Architectural Style 1 and Half Storey
Level or Stories One and One Half
Structure Type Mixed
Others
Restrictions None Known
Tax ID 56679429
Ownership Private
Read Less
GET MORE INFORMATION





