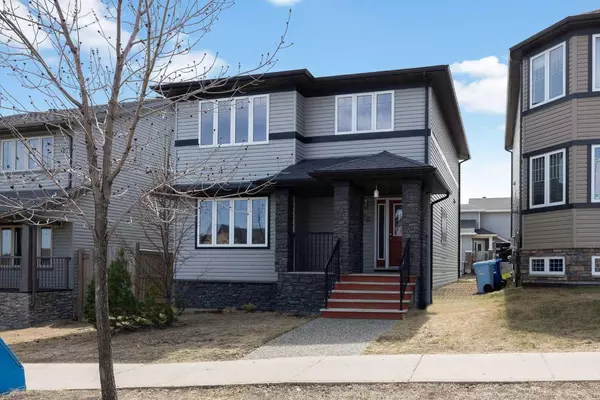For more information regarding the value of a property, please contact us for a free consultation.
220 Sparrow Hawk DR Fort Mcmurray, AB T9K 0P8
Want to know what your home might be worth? Contact us for a FREE valuation!

Our team is ready to help you sell your home for the highest possible price ASAP
Key Details
Sold Price $430,000
Property Type Single Family Home
Sub Type Detached
Listing Status Sold
Purchase Type For Sale
Square Footage 1,742 sqft
Price per Sqft $246
Subdivision Eagle Ridge
MLS® Listing ID A2156243
Sold Date 09/16/24
Style 2 Storey
Bedrooms 5
Full Baths 3
Half Baths 1
Originating Board Fort McMurray
Year Built 2010
Annual Tax Amount $2,294
Tax Year 2024
Lot Size 3,952 Sqft
Acres 0.09
Property Description
Welcome to this Stunning Single-Family Home offering 1742 sqft of Comfortable Living Space, including a 2 Bedrooms Legal Suite , all at an Incredible Price. Nestled in a Prime Location, this home is just moments away from schools, commercial areas, and a convenient bus stop right at your doorstep.
As you step inside, you're Greeted by a Spacious Foyer and Beautiful hardwood flooring that flows throughout the main floor. The main living room boasts an Abundance of natural light streaming through large windows, complementing the open-concept kitchen and breakfast nook. Additionally, there's another spacious living/dining area that opens up to the backyard, perfect for entertaining guests.The main floor also features a convenient half guest bath. Upstairs, you'll find two generously sized bedrooms with a common bath, along with a Huge primary bedroom complete with a spacious closet and a luxurious 4-piece ensuite. For added convenience, the laundry is conveniently located upstairs as well.
The basement offers a separate entrance and a legal suite complete with a full kitchen, dining area, and living space. Additionally, there's a separate laundry room and two more good-sized bedrooms along with a full bath.
Outside, the Low-Maintenance Backyard provides plenty of space for outdoor activities and boasts tons of parking. Don't miss out on this fantastic opportunity to own a home that offers both comfortable living and the potential for rental income. Schedule your private showing today!
Location
Province AB
County Wood Buffalo
Area Fm Nw
Zoning R1S
Direction N
Rooms
Other Rooms 1
Basement Separate/Exterior Entry, Finished, Full, Suite
Interior
Interior Features Kitchen Island, Laminate Counters, Open Floorplan, Separate Entrance, Soaking Tub, Sump Pump(s), Vinyl Windows, Walk-In Closet(s)
Heating Forced Air, Natural Gas
Cooling None
Flooring Carpet, Ceramic Tile, Hardwood, Laminate
Appliance Dishwasher, Dryer, Microwave Hood Fan, Refrigerator, Stove(s), Washer, Washer/Dryer Stacked
Laundry In Basement, Upper Level
Exterior
Garage Parking Pad, Rear Drive, Side By Side, Tandem
Garage Description Parking Pad, Rear Drive, Side By Side, Tandem
Fence Partial
Community Features Park, Playground, Schools Nearby, Shopping Nearby, Sidewalks, Street Lights, Walking/Bike Paths
Roof Type Asphalt Shingle
Porch Deck
Parking Type Parking Pad, Rear Drive, Side By Side, Tandem
Total Parking Spaces 5
Building
Lot Description Back Lane
Foundation Poured Concrete
Architectural Style 2 Storey
Level or Stories Two
Structure Type Concrete,Vinyl Siding,Wood Frame
Others
Restrictions None Known
Tax ID 91958221
Ownership Joint Venture
Read Less
GET MORE INFORMATION





