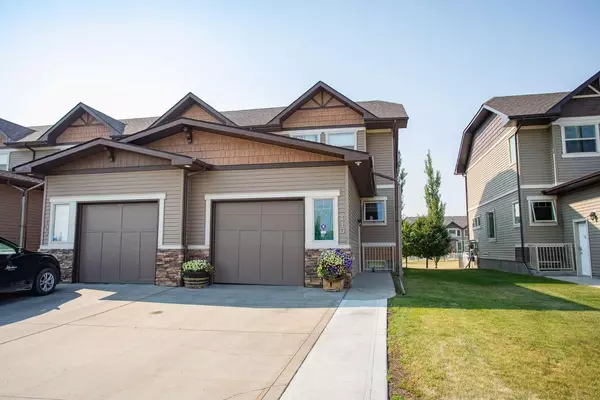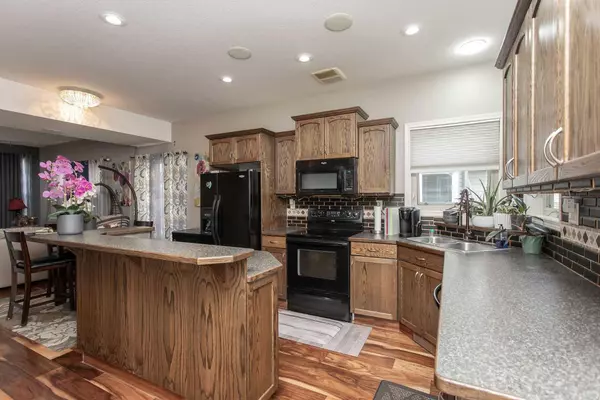For more information regarding the value of a property, please contact us for a free consultation.
150 Vanier DR #110 Red Deer, AB T4R 0L1
Want to know what your home might be worth? Contact us for a FREE valuation!

Our team is ready to help you sell your home for the highest possible price ASAP
Key Details
Sold Price $334,500
Property Type Townhouse
Sub Type Row/Townhouse
Listing Status Sold
Purchase Type For Sale
Square Footage 1,549 sqft
Price per Sqft $215
Subdivision Vanier Woods
MLS® Listing ID A2149163
Sold Date 09/16/24
Style 2 Storey
Bedrooms 4
Full Baths 2
Half Baths 1
Condo Fees $345
Originating Board Central Alberta
Year Built 2008
Annual Tax Amount $2,785
Tax Year 2024
Lot Size 1,079 Sqft
Acres 0.02
Property Description
Step into this spectacular 2-storey townhouse in the highly sought-after Vanier Woods! This stunning home, complete with a single attached insulated Garage and backing onto a green space, is in impeccable condition and ready to welcome you. Boasting 4 generous Bedrooms and 2.5 beautifully appointed Baths, it offers the ultimate blend of space and style for your family.
Prepare to be wowed by the expansive open floor plan, where the Living, Dining, and Kitchen areas flow seamlessly together, creating the perfect setting for unforgettable gatherings and cozy family moments. The main level features gorgeous hardwood floors that add warmth and elegance to the space. The gourmet Kitchen is a chef’s dream, showcasing a dazzling updated backsplash, a central island that’s perfect for entertaining, sleek matching black appliances, and a spacious pantry for all your culinary needs. Upgraded LED pot lights and under cabinet lighting add to the modern finishes of the home.
As you enter, a unique custom-designed Foyer greets you, ensuring that guests are welcomed with sophistication and elegance, rather than stepping directly from the Garage. The inviting Living Room, featuring a cozy gas fireplace, beckons you to relax and unwind after a long day.
Descend to the finished Basement, a versatile space brimming with possibilities – whether it’s a Playroom, Home Office, or Personal Gym, the choice is yours. Outside, the south-facing Backyard is a sunlit paradise, fully fenced to provide a secure and joyful playground for kids and pets. The driveway has been extended to allow for parking two full sized vehicles, on top of the Single Attached insulated Garage.
Experience the vibrant community lifestyle of Vanier Woods with affordable condo fees and top-notch amenities. This extraordinary townhouse perfectly captures the essence of comfort, style, and convenience, making it the ideal place to call home.
Location
Province AB
County Red Deer
Zoning R2
Direction N
Rooms
Basement Finished, Full
Interior
Interior Features Kitchen Island, Open Floorplan, Pantry
Heating Forced Air
Cooling None
Flooring Carpet, Hardwood
Fireplaces Number 1
Fireplaces Type Gas
Appliance Built-In Refrigerator, Dishwasher, Garage Control(s), Stove(s), Washer/Dryer, Window Coverings
Laundry Main Level
Exterior
Garage Heated Garage, Single Garage Attached
Garage Spaces 1.0
Garage Description Heated Garage, Single Garage Attached
Fence Fenced
Community Features Park, Playground, Schools Nearby, Shopping Nearby, Sidewalks, Street Lights
Amenities Available Park
Roof Type Asphalt Shingle
Porch Deck
Parking Type Heated Garage, Single Garage Attached
Total Parking Spaces 2
Building
Lot Description Back Yard, City Lot
Foundation Poured Concrete
Architectural Style 2 Storey
Level or Stories Two
Structure Type Wood Frame
Others
HOA Fee Include Common Area Maintenance,Maintenance Grounds,Professional Management,Reserve Fund Contributions,Snow Removal
Restrictions Pet Restrictions or Board approval Required
Tax ID 91270941
Ownership Private
Pets Description Restrictions
Read Less
GET MORE INFORMATION





