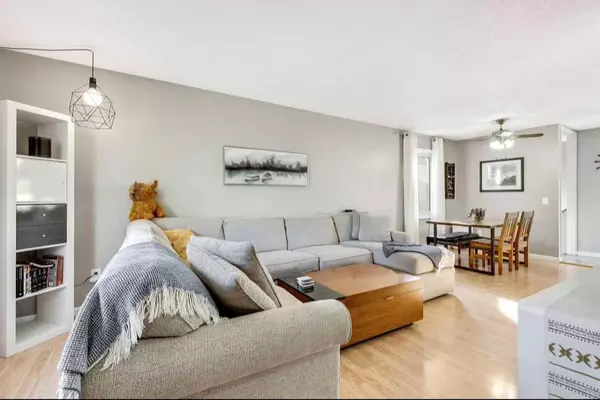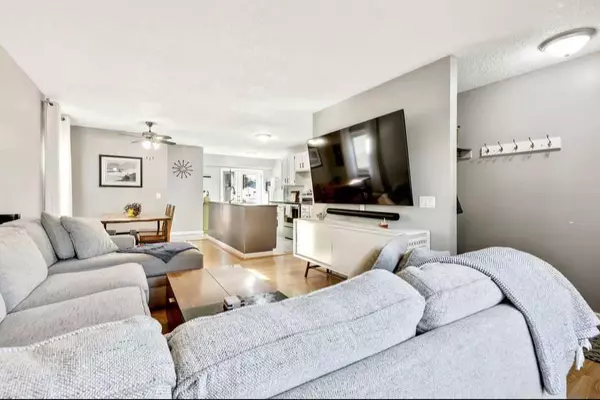For more information regarding the value of a property, please contact us for a free consultation.
5431 Madigan DR NE Calgary, AB T2A 5T5
Want to know what your home might be worth? Contact us for a FREE valuation!

Our team is ready to help you sell your home for the highest possible price ASAP
Key Details
Sold Price $495,000
Property Type Single Family Home
Sub Type Detached
Listing Status Sold
Purchase Type For Sale
Square Footage 994 sqft
Price per Sqft $497
Subdivision Marlborough Park
MLS® Listing ID A2162089
Sold Date 09/15/24
Style Bungalow
Bedrooms 3
Full Baths 1
Half Baths 1
Originating Board Calgary
Year Built 1977
Annual Tax Amount $2,730
Tax Year 2024
Lot Size 4,492 Sqft
Acres 0.1
Property Description
Discover an exceptional opportunity with this nicely upgraded home, featuring triple-pane windows throughout, (including basement), and enhanced R-50 insulation in the attic for cooler summers and warmer winters. Experience cool comfort with a newer, seasonal, in-window a/c unit available for the primary bedroom (currently removed for fall/winter). This property boasts a sunny south facing back yard, a paved lane, a gated fence, RV parking, and an oversized garage with a 9.5' overhead door, perfect for accommodating a full-sized truck. Recent upgrades include new soffits, fascia, and gutters installed in August 2024, along with a recently purchased kitchen stove, and a new washer, and dryer. The home also features new light fixtures in the bedrooms, and a primary closet organizer for added convenience. Located close to shopping, parks, and amenities, this property offers a blend of luxury, practicality, and modern living. Don't miss out on this remarkable opportunity for your first home, your next home or to expand your real estate portfolio!
Location
Province AB
County Calgary
Area Cal Zone Ne
Zoning R-CG
Direction N
Rooms
Basement Partial, Unfinished
Interior
Interior Features Ceiling Fan(s), Closet Organizers, Kitchen Island, No Smoking Home, See Remarks, Storage, Vinyl Windows
Heating Forced Air
Cooling Partial
Flooring Ceramic Tile, Laminate
Appliance Dishwasher, Dryer, Electric Stove, Garage Control(s), Microwave, Refrigerator, Washer, Window Coverings
Laundry In Basement
Exterior
Parking Features Double Garage Detached, RV Gated
Garage Spaces 2.0
Garage Description Double Garage Detached, RV Gated
Fence Fenced
Community Features Park, Playground, Schools Nearby, Shopping Nearby, Sidewalks, Street Lights, Tennis Court(s), Walking/Bike Paths
Roof Type Asphalt Shingle
Porch Deck
Lot Frontage 41.34
Total Parking Spaces 3
Building
Lot Description Back Lane, Back Yard, Front Yard, See Remarks
Foundation Poured Concrete
Architectural Style Bungalow
Level or Stories One
Structure Type Stucco
Others
Restrictions None Known
Ownership Private
Read Less




