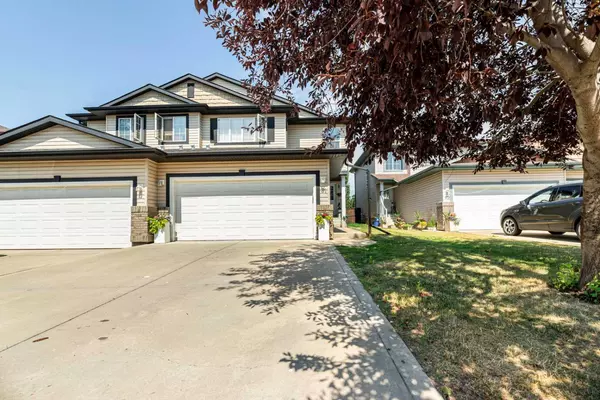For more information regarding the value of a property, please contact us for a free consultation.
61 Arnold Close Red Deer, AB T4R 3G3
Want to know what your home might be worth? Contact us for a FREE valuation!

Our team is ready to help you sell your home for the highest possible price ASAP
Key Details
Sold Price $379,900
Property Type Single Family Home
Sub Type Semi Detached (Half Duplex)
Listing Status Sold
Purchase Type For Sale
Square Footage 1,527 sqft
Price per Sqft $248
Subdivision Aspen Ridge
MLS® Listing ID A2153326
Sold Date 09/14/24
Style 2 Storey,Side by Side
Bedrooms 3
Full Baths 2
Half Baths 1
Originating Board Central Alberta
Year Built 2003
Annual Tax Amount $2,998
Tax Year 2024
Lot Size 3,584 Sqft
Acres 0.08
Property Description
Welcome to your dream oasis located on a quiet close in prestigious Aspen Ridge! This spacious 3 bedroom, 2 ½ bathroom half duplex redefines modern living with its generous layout and thoughtfully designed spaces. As you step inside, you are greeted by an abundance of natural light pouring through large windows, creating a warm and inviting atmosphere throughout.
The heart of this home is a beautifully crafted open concept living and dining area that exudes elegance. The living room features a gas fireplace which can be enjoyed throughout the kitchen and dining area. It is perfect for entertaining friends and family, or simply relaxing after a long day.
Each of the three spacious bedrooms offers a peaceful retreat, featuring plush carpeting and plenty of closet space. The master suite is a true sanctuary, complete with an ensuite bathroom that boasts a luxurious soaking tub.
But it doesn’t stop there! The bonus room is a delightful surprise, offering endless possibilities whether you envision it as a home office, media room, gym, or playroom for the kids, this versatile space adapts to your lifestyle perfectly.
Step outside to your private outdoor area, where you can enjoy your morning coffee or host summer barbeques in a serene setting. The fully fenced yard also includes mature apple trees! This home also includes modern conveniences like in-unit laundry, smart home features, ample storage throughout, as well as the unfinished basement awaiting your own creative design.
With its double attached garage, fresh paint throughout and brand-new shingles this inviting home also offers you peace of mind. Just minutes away from shopping, dining, parks and excellent schools, it isn’t just a place to live, it’s a place to thrive!
Location
Province AB
County Red Deer
Zoning R1A
Direction W
Rooms
Other Rooms 1
Basement Full, Unfinished
Interior
Interior Features Breakfast Bar, Closet Organizers, Laminate Counters, Open Floorplan, Pantry
Heating Forced Air, Natural Gas
Cooling None
Flooring Carpet, Linoleum
Fireplaces Number 1
Fireplaces Type Gas, Living Room, Stone
Appliance Dishwasher, Dryer, Microwave Hood Fan, Refrigerator, Stove(s), Washer
Laundry In Bathroom, Main Level
Exterior
Garage Concrete Driveway, Double Garage Attached, Front Drive, Garage Door Opener, Garage Faces Front, Side By Side
Garage Spaces 2.0
Garage Description Concrete Driveway, Double Garage Attached, Front Drive, Garage Door Opener, Garage Faces Front, Side By Side
Fence Fenced
Community Features Schools Nearby, Shopping Nearby, Sidewalks, Street Lights
Roof Type Asphalt Shingle
Porch Deck
Lot Frontage 27.99
Parking Type Concrete Driveway, Double Garage Attached, Front Drive, Garage Door Opener, Garage Faces Front, Side By Side
Total Parking Spaces 4
Building
Lot Description Back Yard, Few Trees, Front Yard, Landscaped
Foundation Poured Concrete
Architectural Style 2 Storey, Side by Side
Level or Stories Two
Structure Type Vinyl Siding,Wood Frame
Others
Restrictions None Known
Tax ID 91494019
Ownership Private
Read Less
GET MORE INFORMATION





